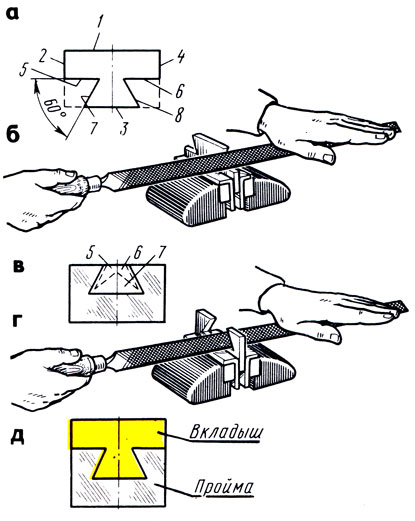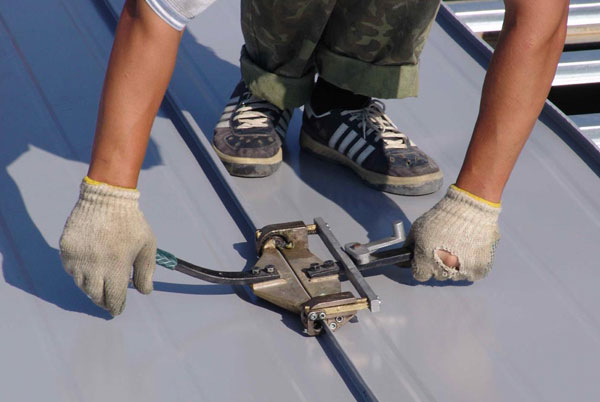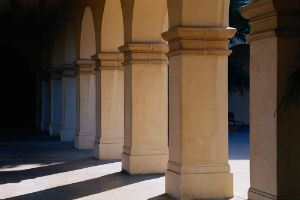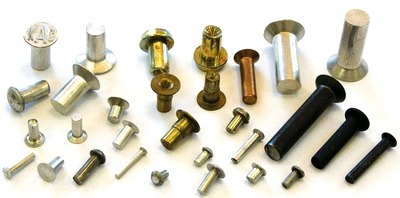Site sections
Editor's Choice:
- The choice of material for partitions taking into account the specifics of the room
- Children's rooms for newborns
- Modern flooring for home
- Tips for sticking wallpaper on non-woven fabric
- How to choose the right office chair for staff
- How to arrange kitchen dining in a private house
- Small Kitchen Design
- How to choose a sleeping bag
- Design features of winter tents with a stove
- Repair of the floor in the apartment: complete and partial replacement of flooring
Advertising
|
Serious repair of an apartment in the house of the old series usually involves the demolition of sanitary ware cabins and the installation of new walls, floor and ceiling of the bathroom. In the apartment free and semi-free planning dismantling is not required, but the construction can not be avoided. What is their sequence and what materials should I choose? During the construction of enclosing structures of the bathroom, it is necessary to take care of their strength and moisture resistance, to ensure simple installation of plumbing equipment and hidden laying of communications, as well as protection of their own and downstream apartments from leaks. Alas, there is no universal technology: the material and construction are chosen on the basis of specific conditions. When using modern building materials, the minimum time to upgrade the hull tier is estimated at 10 days. Therefore, any shorter period is unrealistic, because it does not correspond to the correct work practice and may lead to subsequent problems. The basis of a small bathroom should be based on an accurate analysis of the needs and requirements of future users. Therefore it is necessary to answer the following questions. A useful tool to draw a floor plan on graph paper to scale 1: The following sheet is enough to draw different devices or even wall mounting on the same scale. After you cut them, you can move them to the bathroom plan. And remember that the length of the mounting wall depends on the location of the individual fittings, as well as the distance from the main vertical distribution of water and drainage. WATER AND STONEThe walls of the bathroom should not overload the ceiling and "eat up" the area of the apartment. But if they are made too light and thin, they will shake from the accidental impact or the slam of the door; sound insulation will also be unsatisfactory. So, what to prefer: brick, blocks (porous ceramic, foam concrete, expanded clay) or groove-ridge gypsum boards (GWP)? For a standard installation, approximately 10% of the material should be provided for the cut. If we look diagonally, it’s about 15% more. The amount of material, it is advisable to consult with a specialist, only because of compliance with the same batch of material, which subsequently will need to buy in that case, may change to a different shade. Tile syndrome and the price per tile meterThere is also the issue of material quality, hardness, resistance to abrasion, water absorption and other specific properties, which is also best illustrated by a specialist in this field. It happens that a customer calls and wants to strictly know how much to pay per square meter of wall and the selection of construction companies for the reconstruction of bathrooms confined to this item, the amount of which, however, does not have a significant impact on the total cost of work. Solid brick possesses indisputable advantages: durability and ability to hold fasteners well. Walls made of it are well insulated sound and are almost not afraid of moisture. During the construction of interior partitions, masonry is usually laid in half-brick (quarter-brick version is unreliable), reinforcing every fifth row with a 6 mm wire mesh: corners and apertures are reinforced with pieces of metal (corner, channel). Then the masonry is plastered on both sides with a cement-sand mortar; total construction thickness is about 140 mm. Alas, a lot of weight makes it difficult to deliver the material to the object, and not every overlap can withstand the mass of the brick wall (200-240 kg / 1 m). Of course, the costs of preparing and balancing documents and other related actions, for which the client often does not care about its damage, are not taken into account. It doesn’t really matter how much a square meter of tile is, but well done tile work, expansion, all repairs or construction will have joy and benefits for years to come and will not bother various repairs. Discounts on building materials, equipment and workOur complete offer is always ready with the lowest possible prices for the client. Construction work takes into account, among other things, the revaluation even during the season. It is well known that construction works are cheaper during the winter months. For building materials and accessories, we monitor the prices of catalogs, which are already final for our customers. Ceramsite blocks are inexpensive and relatively low in weight, but are distinguished by significant water absorption. However, their main drawback is low dimensional accuracy (tolerance is up to 5 mm), which complicates laying and increases the labor intensity of plastering works. PULP ADAPTABILITY SEPARATE FROM COVERINGS AND CAPITAL WALLS WITH GASKETS OF TECHNICAL SHEET CORK, MINERAL FIBER OR RUBBER. AS A RESULT, THE APARTMENT WILL BE BETTER PROTECTED FROM A STRUCTURED NOISE. The volume of discounts and Internet prices, as marketers do not advance, cannot be good enough, while maintaining favorable prices for construction work and applying all guarantees to the work. The reason is simple, the seller will lead you to what you buy at the door of your store, and you will still be uncomfortable. When a defect occurs on a product, you will return it and try to approve it, which is not always easy for products that are installed inside the apartment. Bathroom renovation and coreBefore you rebuild the bathroom, you must answer a few fundamental questions. Answers or our opinion about our practice regarding some of them are given here. When designing a new bathroom, questions can be summarized into three thematic topics.  Thanks to its precise geometry and convenient format (for example, 80/120x500x219 mm), it is very easy to stack a porous ceramic block  Pazogrebnevy gypsum boards (a) are increasingly replacing traditional claydite-concrete blocks (b). The partition from them turns out more thinly and easier, besides does not demand plastering. The bathroom is not a living room and is not intended for permanent residence, but it takes a significant amount of time from the total stay in the apartment. When planning layout layouts in most cases increases the increase in the new space compared with the current. When designing it is recommended to follow the recommendations of this standard. above. However, most measurements and layouts remain individual solutions and requirements. This is based, in part, on the fact that each person has a different time to stay in the bathroom and perceives volume differently. 3 ARGUMENTS IN THE BENEFIT OF THE DUMMY OF THE SANTEHKABIN1. You will be able to change the layout, for example, to increase the bathroom at the expense of the corridor, move the doorways and otherwise arrange the plumbing. 2. It will be possible to improve the soundproofing characteristics of the fence and eliminate the floor level drop (of course, taking care of protection against leakage). When addressing this issue, you must comply with the general requirements for construction. They say that the bathroom can be drained from the toilet, only if the apartment has no more than two living rooms. It is indisputable that by combining the bathroom the toilet and create more space and room. However, you need to understand that someone needs privacy in the bathroom and can cause operational problems. Surface design and designHowever, the entrance to the toilet should never be directly from the residential and residential premises, if it is the only toilet in the apartment. The design around the perimeter of the bathroom should be compact, enough carrier and be able to carry out technical installations in them. 3. Nothing will prevent new doors from being installed in the bathroom and toilet; an attempt to mount them in a plumbing cabin usually leads to a partial destruction of its shaky walls; moreover, the thickness of the latter is 20-40 mm less than the depth of a modern door frame. The cabin can be demolished only at the initial stage of repair. In the course of work it is important not to create excessive static or shock load on the lower floor, not to damage the main water and sewer pipes. When restoring residential areas or bathrooms, especially in prefabricated houses, it is also advisable to choose the material to create vertical structures with the lowest bulk density. The floor structure should also be quite compact and rigid. Bathroom tile is the most suitable solution for tile and tile. Products are now produced with minimal water absorption, resistant to various chemical influences and quite tough, which makes them durable. Our recommendation to clients in choosing tiles is, above all, that their choice is mainly focused on first-class products, manufacturers and series for which production is expected. In the case of interest, we also supply tiles and tiles from proven manufacturers as part of the renovation.  The frame technology makes it possible to obtain ideally smooth surfaces suitable for finishing with any material without laborious plastering. After filling with a sound absorber, a partition from a GFVLV or KNAUF-Akvapanel (a) at medium and high frequencies isolates the sound just as well as a brick or, for example, made of a GWP in two layers without a noise-insulating gasket (b). Properly designed furnishings are a basic prerequisite for creating comfort in the bathroom. Frequent and basic decisions when choosing items is the choice of a bath or a shower. In this case, it really depends only on individual habits. The shower tray is, of course, a compact option, but it still prefers the comfort of a bath to save space. A deep bath can be a compromise between a bath and a classic shower tray. This solution is deeper, but shorter. The comfort of the shower stall can also be extended with various seats and other accessories, such as a solid shower or a hydromassage kit. 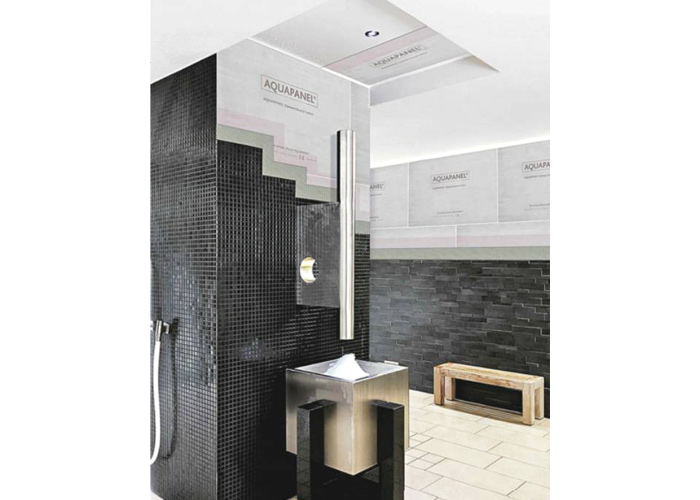 Of all the sheet materials for the construction of bathroom fences, cement-based slabs are best suited. They are stronger than drywall and better tolerate moisture. Such panels are used not only for the walls, but also for the ceiling and the base of the floor. Porous Ceramic Block more than twice lighter than solid brick and suitable for use even in old houses with dilapidated floors. The steel expansion anchor with a length of 4 mm, hammered into a wall of such blocks, can withstand pulling load up to 80 kgf. But the material crumbles when sawing, and if the mason carelessly places the halves, there will be cracks that have a detrimental effect on sound insulation. We mainly make small bathrooms, and we know how important a bath choice is. In addition to product quality, you need to think about dimensional proportions. Very often used form baths are corner baths. However, this is not the rule that it always serves as the best solution. These baths are made with different shapes and degrees of comfort. The rule is a built-in sink. The advantage of this solution is that it does not always hide the elegant siphon and gets another, in small bathrooms - valuable storage space. Lightweight concrete partition walls (foam concrete and gas silicate) may have different sizes; for bathroom walls it is better to choose products with a thickness of 100, 120 or 150 mm. The material is lightweight and easy to work, but has high water absorption and is fragile. The masonry will have to be protected using solutions based on hydrophobised dry mixes - KNAUF-Fugen-hydro, Magnum (“Glims”), Dichtspachtel (Remmers), etc. in a row of steel plates and screws; new walls are fixed to the main walls and the upper ceiling with pins 300-400 mm long with a pitch of not more than 1200 mm. They are mainly used to heat the floor and increase user comfort. The phrase “warm pavement” is often used to install ceramic tiles. The bathrooms will appreciate the cozy warmth of the feet. The advantage, of course, is quickly drying the wet area. Installation will certainly be appreciated also by users of apartments on the first floor, which, as a rule, floors are often very cold, because they are above the non-residential part of the house. In prefabricated houses, the weather in the bathrooms is unpleasant when the heating season ends, but the climatic conditions in the open air are cold. Popular partition material. Hydrophobic products (they have a greenish tint) 80 or 100 mm thick are suitable for a bathroom. Slabs with tubular voids are 1.6 times lighter than full-bodied, but they are inferior in sound insulation. Laying is performed on a plaster glue, for example, KNAUF-Fugen-hydro, KNAUF-Perlfiks, "UNIS-Plaster" or "Ivsil-Plast". Each row should be attached to the main walls with corners or pins. The wall of the GWP does not need to plaster - it is enough to close the joints with a plaster putty, and then apply a thin finishing layer to the entire surface. To heat a bathroom, use a heated floor, an infrared emitter or an electric staircase. At least one type of bathroom heating is recommended to ensure overall well-being and to maintain a suitable indoor climate. An effective attempt is to provide them with unfavorable living conditions. They are best served in enclosed spaces at a temperature of about 25 degrees Celsius and a humidity of more than 60%. There are hygrometers for humidity and humidity sensors, as well as home weather stations or room thermostats. But without measurement, you can see increased humidity in an enclosed space, for example, depending on the window, the air is dim, the longest result is traces of mold on the walls. And if the mold is in a poorly visible place, it is also because you have bad breath and you suffer from inflammation of the mucous membranes or allergy symptoms.  Bearing and guiding profiles sawing grinder (a). GCR incised wallpaper knife (b), and then break down, like a tile or glass. When assembling the frame (c), self-tapping screws are used. Cavities are filled with stone wool mats (g), and then sheathed construction (e) and putty joints. If you need to lay inside the pipe wall, assemble the double frame (e). This will help to regulate air humidity successfully. According to experts, the optimum humidity in the room is from 40 to 55% in summer, from 45 to 60% in winter. Ideal for creating drafts in the apartment to provide faster air exchange. If humidity cannot be controlled only by ventilation, you can use desiccants, air cleaners or air conditioners to work with desiccating functions. In homes with high humidity, you should avoid drying clothes, even an aquarium or a number of indoor plants from which water evaporates. It will also help move furniture away from walls so they breathe better. Of course, the kitchen should have a hood that removes not only odors, but also moisture.  You can cut the block with a regular hacksaw (a). Rows are laid with bandaging of seams (b), reinforcing the structure horizontally with a bar (c, d), and vertically with thin plates (d). 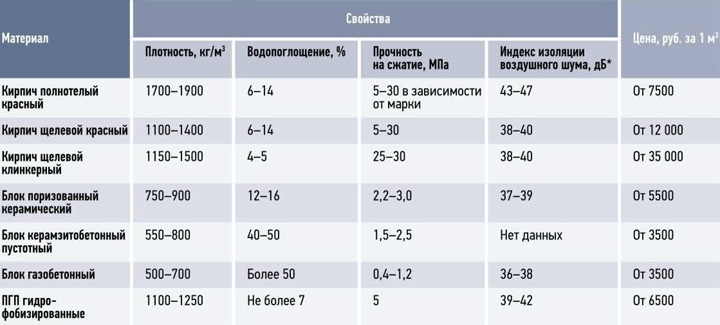 DOOR QUESTIONThe standard dimensions of the doorways are 700/800/900 x 2060-2080 mm, while the dimensions of the canvases are 600/700/800 x 2000 mm. There are no special doors for sanitary facilities: ordinary panel models, finished with veneer or laminate, will be suitable. They firmly withstand a periodic increase in humidity and the ingress of water droplets on the lining (preferably, the upper and lower ends of the canvas are covered with finishing material). Humidity problems often arise in rooms that heat up, but are adjacent to unheated spaces, a basement, a corridor, or a deserted apartment. This leads to condensation of water on the walls and the formation of mold. It is advisable to heat the wall between such spaces. Find out the reason before starting molding. To fight, put a mask on your mouth, spray the affected area with mold and follow the instructions. If mold remains in the affected areas, you may need to repair the wall, remove the paint on the surface, and then treat it with antifungal agent and penetration, and use special coatings such as anti-bacterial or wet for special staining. A good option - glass cloth in a wooden or aluminum box with a contour of polymer seals. However, it should be borne in mind that the surface, frosted by sandblasting, with the ingress of moisture becomes transparent. EASIER LUNGFrame partitions weigh less than any masonry, have high rigidity, are built in a couple of days, make it possible to lay cables and pipes in a hidden way, and also to install installation systems for hinged plumbing. The technology allows to obtain ideally smooth surfaces without laborious plastering, suitable for finishing with any material. After filling with a silencer, the frame construction isolates the sound as well as a brick one. (Judging by the tests carried out by the GKL manufacturers, with equal thickness at medium and high frequencies, the first even wins the second by about 4 dB.) You can easily hang a small cabinet or mirror on the wall, but to install a water heater of more than 70 liters you need to install it in frame embedded power elements under fasteners; to change its location later will not be easy. What forms are dangerous for people with allergies? These are, in particular, “fibrous” forms, which produce so-called spores, small particles of propagation, invisible to the naked eye. Mold spores inspire everyone, why don't they cause any problems? Allergic manifestations occur only in a sensitive body. What time do the most allergic allergens threaten? In conditions of internal climate, the highest frequency of sporulation occurs mainly in winter, outdoors at the summit of summer and early autumn, especially in warm and humid weather. Outdoors, spores often reach much higher values than plant pollen. Wall frames of wet rooms are assembled from galvanized steel profiles with additional polymer protection; outside, in the dry zone, they are sheathed with ordinary GIL, but there are several variants of inner lining. In principle, the usual moisture-proof plasterboard or gypsum-fibrous sheets (GKLV and GVLV) with a thickness of 12.5 mm are suitable, but their joints are better to be filled with a sealant, and the surface to be treated with a waterproofing primer. Thus, it will be possible to reduce the risk of delamination of sheets and dampening of mineral wool, which is used to fill the internal voids of the partition. And do not forget to arrange the exhaust ventilation! Extruded polystyrene sandwich panels with a reinforced cement coating, such as Ruspanel RPG, are quite popular. This material is a great heat and steam insulator, but it is expensive - from 850 rubles. for 1 mg with a thickness of 20 mm. A practical solution is a system based on cement slabs "KNAUF-Aquapanel Inner" (from 600 rubles per 1 mg), which includes special putty, primers and glue for joints. The panels are stronger and more durable than the GKLV, and working with them is almost as easy. Ultra-light walls can also be built using Ruspanel's sandwich blocks from frameless technology (the “middle” is extruded polystyrene foam, from the outside - glass-magnesite sheets). But talking about the reliability of the design is too early - wait for feedback from developers.  To combat leaks, it is better to equip the bathroom floor with a drain ladder (a, b), but then you have to increase the thickness of the screed to 70-100 mm, which is not always possible. A much simpler and rather effective solution is to install a system of electromechanical shut-off valves and a leakage sensor (c).  The concrete base of the floor is primed and then waterproofed with two layers of rolled material (a) or polymer mastic (c, d). Both the coating and the pasting insulation are led to the walls so that the “board” is about 50 mm above the level of the future clean floor. WHAT UNDER THE FOOT?After the construction of the walls is completed, the waterproofing of the lower ceiling is started. To create a waterproof barrier, both polymer and polymer-bitumen mastics, as well as rolled materials (hydroglass insol, filizol, etc.) are suitable. Wash down the coupler with a thickness of 40-50 mm on the hydroinsulated base, and it is desirable to prepare a semblance of hydrotechnical concrete, adding a plasticizer to the usual sand-cement mortar. After several hours, thresholds about 4 cm in height are added to the openings. It is permissible to do without a closed side when an electronic leak protection system is installed. As an alternative to this technology, KNAUF offers cement panels with a quarter - a kind of dry screed, which is laid in one day, without waiting for it to gain strength, and immediately begin the finishing work. On the first floors, the floor is supplemented with a layer of thermal insulation. It is necessary to give preference to sheets of extruded polystyrene foam, which is rather dense, but has low thermal conductivity and low mass. Having made grooves in them, you can lay the pipes hidden (the thickness of the sheets should be more than 50 mm). An additional layer of waterproofing is spread over the insulation, and then a coupler is poured, which in this case must be reinforced with a road net. HIGH-ALTITUDE WORKThe ceiling in the bathroom, as a rule, is lowered so that the room does not look like a well; besides, it's easier to hide the ventilation channels and mount the lights. It remains only to choose between the tension and suspension systems. Alas, when installing small areas of a stretch ceiling made of PVC film or polyester fabric, there is a surcharge, sometimes up to 40% of the normal cost. The suspended ceiling is constructed on a frame of galvanized steel hangers and load-bearing profiles. The filler material can be aluminum slats, tiles made of plastic, fiberglass or extruded polystyrene. Well, they create a smooth white surface from GKLV or KNAUF-Aquapanels, which, after applying a thin layer of putty, are painted with water-dispersion paint for wet rooms. 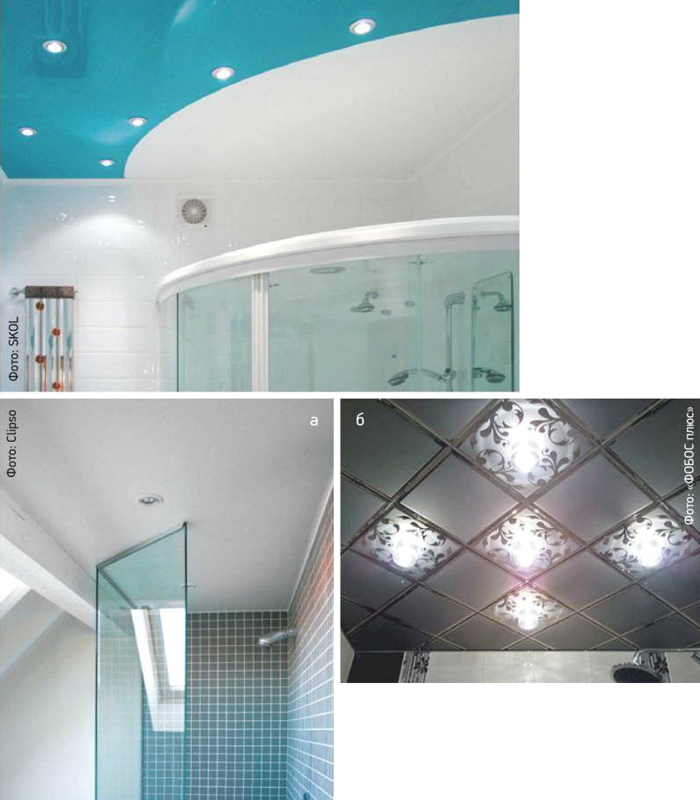 The ceiling of PVC film is not afraid of moisture and has decorative properties - color glossy panels are particularly effective. The average service life of the material - 10-12 years. Stretch ceiling (a) should be installed by specialists of the manufacturer. The same applies to heavy suspension systems with glass (b). The cost of professional installation is often comparable to the cost of construction. Bathroom - the place in the house that is most exposed to the negative effects of moisture. In this case, it is there that girls in the morning induce "beauty" and all family members perform hygienic procedures. Therefore, the room should always be clean and effectively decorated. Mildew stains, yellow drips and other traces of high humidity are unacceptable. The ceiling, plumbing, floor and walls in the bathroom should shine clean and maintain the original appearance as long as possible. Choosing a way of finishing and designThe most common finishes are:
Before you make the walls in the bathroom, you need to analyze all the advantages and disadvantages of each of these materials. The most popular is tile. It withstands temperature extremes, high humidity, easy to clean and clean. In addition, tiled and mosaic walls look very stylish, especially with a competent selection of patterns and colors. The only weak point is the seams on which the fungus often “sits down”, since they have a porous surface. Modern waterproof latex paints look good, tolerate conditions of high humidity, but require careful surface preparation. They will emphasize the slightest unevenness and make it more visible. What else can sheathe walls in the bathroom? For example, plastic panels. They are easy to maintain, easy to do by hand, but they don't have many design options. Fiberglass still fit. The material perfectly tolerates any operating conditions, but it costs a lot. Ordinary, even waterproof wallpaper will last less, as the water will fall into the joints and destroy the material. For larger bathrooms, it is recommended to make walls of plasterboard. To do this, you need to use a moisture resistant sheet (green), followed by painting with special paints. Such a finish will provide good sound insulation and allow you to hide communications.
Another option for the use of drywall in the bathroom will be to use it as the basis for laying tiles. On such a surface, the tile is kept very well, but for this you will need two layers of hL. Without such measures, the decorative layer will not hold. Next, we will discuss how to properly make the wall trim in the bathroom. Installation options for drywall in the bathroomFirst of all, you need to decide how the material will be mounted on top of the ceiling. There are two options for mounting walls of plasterboard in the bathroom: on a metal frame and directly on reinforced concrete (or brick). Each of them has a number of pros and cons. Installation on the frame - it is more troublesome and requires a certain qualification. But the result is a durable and durable construction, which can be safely decorated with ceramic tiles, used for wiring, communications and installation of lighting. The main thing is to correctly mark up and calculate the required number of "consumables". Installation of sheets without base is made directly on the wall, using special glue. The main advantage of this method is a smaller thickness compared to installation on the frame. But for bathrooms, this option is not too suitable. If in the future it is planned to lay the tile, the glue may not withstand and the wall will collapse as the plasterboard parts fall out. So, what to make the walls in the bathroom, if the area allows, and the floor is uneven? Best of all, moisture resistant plasterboard, followed by paint or tile coating. Calculation of materials and componentsFor processing one square meter of space, you will need the materials and components shown in Table 1. The calculation is given for the variant when the metal frame and single-layer plating are used. With a two-layer trim under the tile consumption of drywall will increase. Table 1 - Facing 1 sq.m. of the wall in the bathroom with sheets of moisture-resistant drywall (according to Knauf documentation)
In addition, work can be performed using not ceiling profiles (CD and UD), but with the help of profiles CW and UW (rack and guide, respectively). If the surface of the sheet is further painted, then Perlfix glue can also be used. For mounting on the glue list of "consumables" will be much less:
The calculation is indicated without taking into account the consumption of decorative coatings in the form of paint or tile. Technology installation GKLV in the bathroomAfter all the preparatory procedures are completed, you can proceed to the marking of floors and wall cladding in the bathroom with sheets of drywall. This procedure is quite time-consuming and involves the following sequence of actions:
Sheets of drywall are screwed with screws at a distance of about 15 cm from each other along the edges and at a distance of 20-30 cm in the center of the sheet. It remains only to finish and the walls will look almost perfect. There are almost no situations when you do not need to know how to close the corners in the bathroom. Finishing corners - this is one of the most difficult moments in the work. Frame installation of drywall allows you to make them almost perfect, but in these places you may need a larger layer of putty. Therefore, from the point of view of the formation of corners, the frame method is considered the best. When frameless plasterboard finishing of the walls in the bathroom, a more thorough preparation of the floor will be needed, since the material plates will be glued directly onto it. Next, apply glue, but only on one piece or sheet! Do not rush and handle everything at once, as it dries quickly and you can not manage to trim the entire drywall. Important: between the sheets gklv and the floor, sheets and ceiling, be sure to leave free space (up to 15 mm). It fits the gaskets, which will allow the base material to change the volume with changing environmental conditions, which is especially important for bathrooms. Finishing with frameless installation method will not be very different from installation on the frame. Only the tiles will have to be abandoned. That's all. The walls in the bathroom are almost finished. It remains to choose the color of paint or tile laying method. Medium-sized room (for example, a combined bathroom) can be designed using bright, contrasting colors and patterns. How to choose the right design of the bathroom and what curly elements of drywall can I use? |
| Read: |
|---|
New
- Chaber - what is it and its purpose
- Sharpening wood cutters: manual work, using grinding wheels and a grinding machine
- Belts and sandriks, crackers and volutes - secret codes of architecture on the example of the old Saratov Sandriks in architecture
- Surface grit - tooling work
- Maximum load on the balcony slab: how much can a balcony withstand in a panel house?
- Projects: symbols on drawings for water supply and sewage
- Marking and marking details How to mark the details with curved contours
- Tools for slotting Tools for slotting
- Tools for chiseling Slotting tools
- Special engraving tool Steel tool for engraving cutter 7 letters



