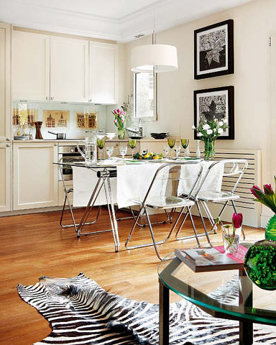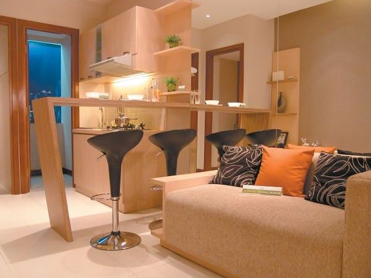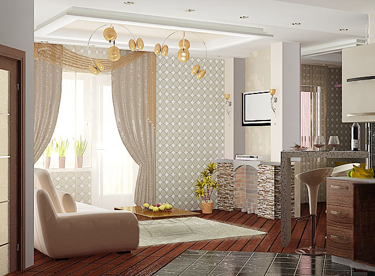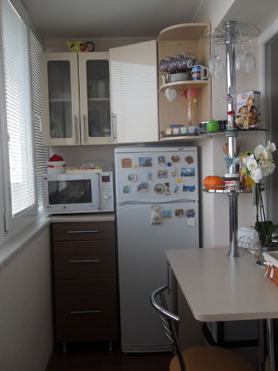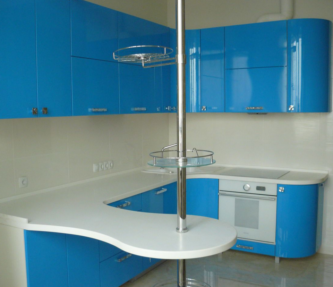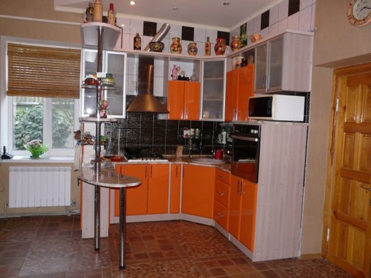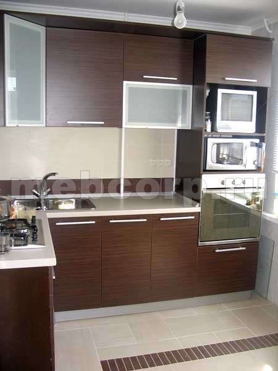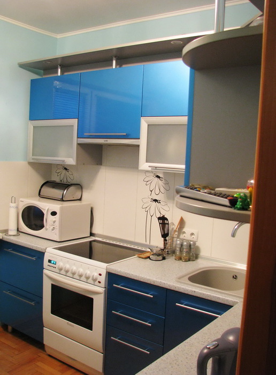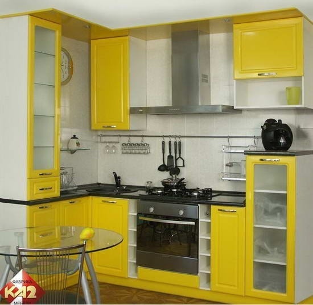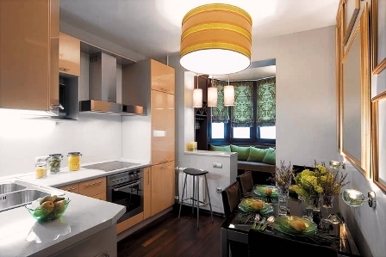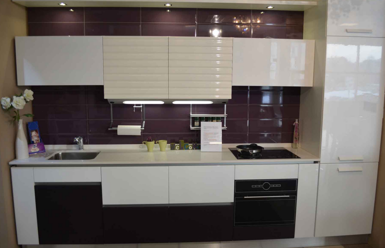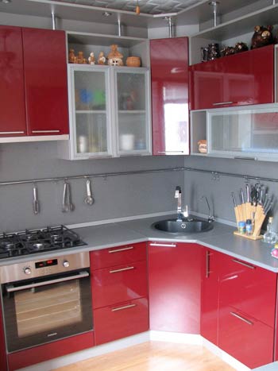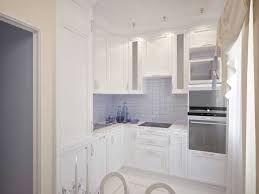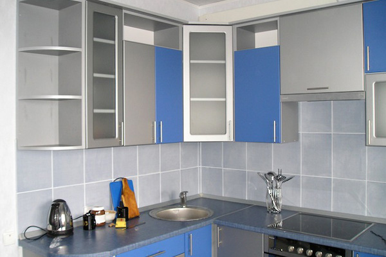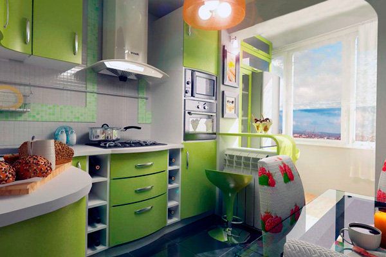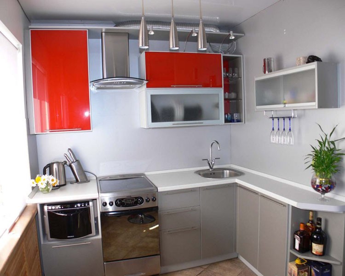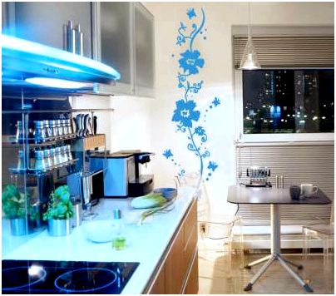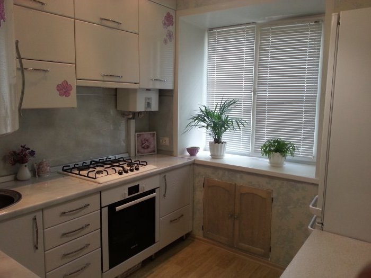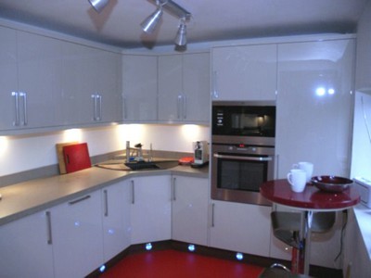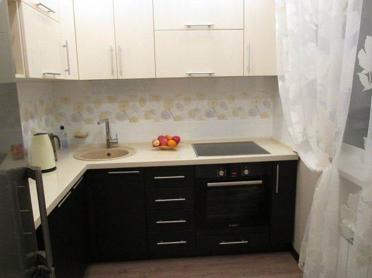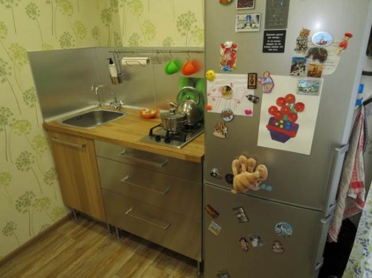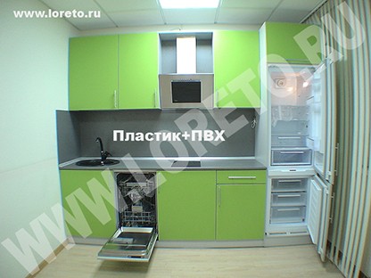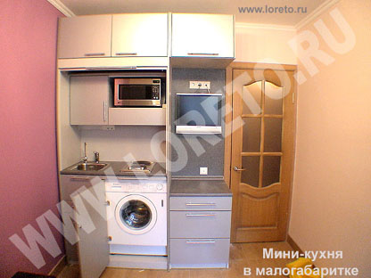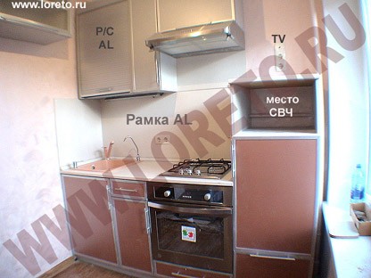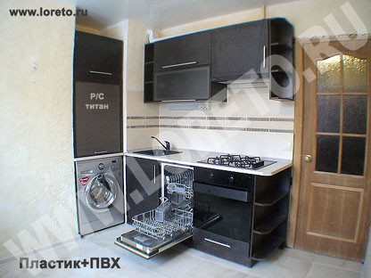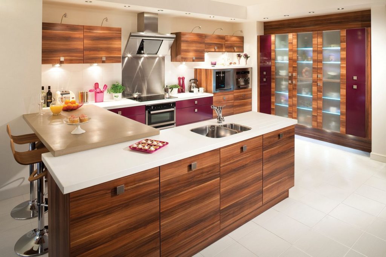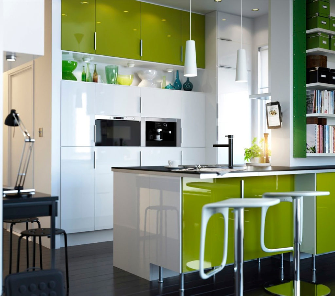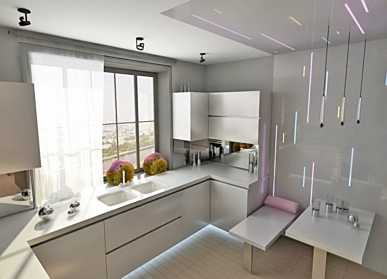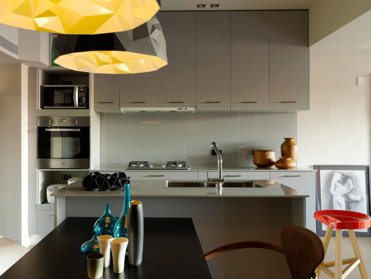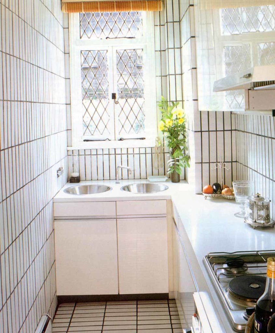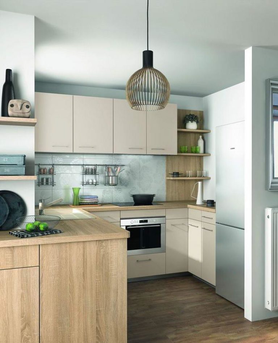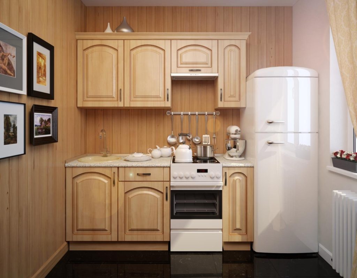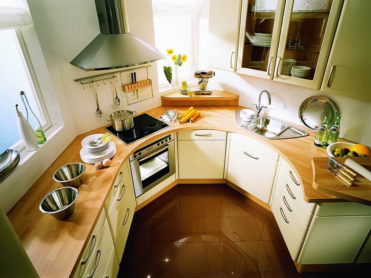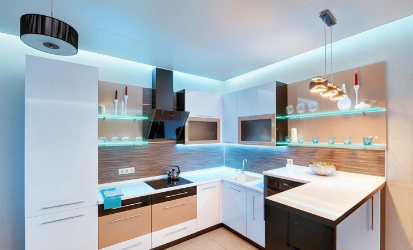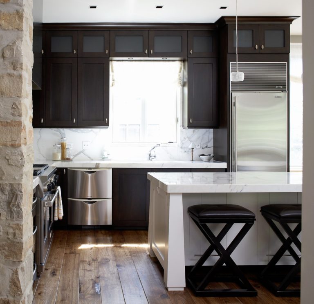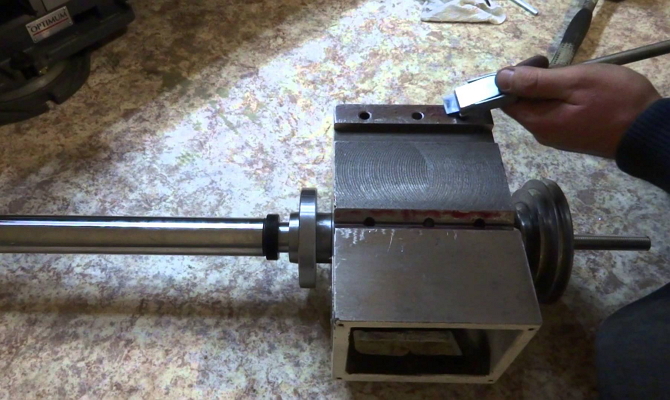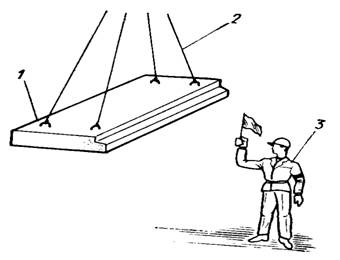Site sections
Editor's Choice:
- Small Kitchen Design
- How to choose a sleeping bag
- Design features of winter tents with a stove
- Repair of the floor in the apartment: complete and partial replacement of flooring
- How to make a three of two-sided undershirts
- Bathroom faucet device with shower - repair
- If noise interferes with neighbors (memo)
- Why at home may there be a need for measuring water resistance?
- Alteration of "Khrushchev" dvushki almost treshku
- Paint the wallpaper with your own hands
Advertising
| Compact kitchen design. Design small kitchen. Angle and straight headsets (33 photos) |
|
Small-sized apartments have a fairly high demand in the real estate market, which is understandable: the price of housing is very high, so people try to buy apartments with limited funds. Such funds are only enough for a one-room or a very small two-room apartment - they are what they are called small-sized or Khrushchev-like houses. Over time, people understand and feel the inconvenience of living in such a confined space. They begin to think about redevelopment. We will talk about this in this article, focusing on non-residential premises, such as the kitchen for a small apartment. Design features of small apartmentsToday the issue of arrangement and design of small apartments is very relevant. Pleasant and comfortable living in such an apartment directly depends on the choice of interior style and properly carried out redevelopment and repair..
RedevelopmentIn order to "push apart" the space of a small apartment, while doing so is essential - you need to think about redevelopment. Living space increases due to:
However, do not forget - such events are very troublesome and entail considerable material costs, inconvenience and a lot of time spent. While not only during the repair, but also during the running around the relevant authorities, seeking coordination.
Living roomsHaving a small apartment you first need to think about the furniture:
The color scheme of the entire apartment should be with a predominance of bright colors, which perfectly increase the territory visually. All furniture and furnishings should be matched in color. Also a significant role in the expansion of space has lighting - both artificial and natural:
More about the design of the kitchen in a small apartment
Nuances of the kitchen roomOf course, special attention should be paid to the design of the kitchen interior. Kitchens in small-sized apartments are often very tiny, therefore they should be placed on their territory:
After all, this needs to be done so subtly so that the small room does not overcrowd. With embedded appliances, this problem is easy to get around, because it can be masked:
It is good to use in such kitchens pieces of furniture that fold, freeing the area, thereby pushing the space apart. Good examples include:
Kitchen decorationTo decorate a small-sized kitchen, you should also choose light colors of materials or use actively:
Walls should not be loaded with unnecessary pictures and kitchen utensils, which are best hidden in convenient lockers.
ConclusionAs you can see, there are many interesting solutions to the seemingly difficult task of inventing design for small spaces. The kitchen in a small apartment can be very comfortable and multi-functional. Use your imagination, as well as rich experience of professionals - and you will definitely create a unique atmosphere in your home!
Small-sized kitchens remain the lot of the old housing stock and, unfortunately, the possibility of their increase is not always. But this never prevented us from making them cozy and functional, even though we have to think about the design. Today we study headsets for small-sized kitchens up to 6 meters - let's go! Look through:
Corner layout on small kitchensThere are much more direct options, because they allow you to use the available space more efficiently. A corner is becoming a popular sink location, the tabletop near which is beveled. To use the space to the maximum, some owners make a small shelf behind the sink, which is easier to reach. The design of a small-sized kitchen can be made similar to the interiors of larger premises, while the costs will be incomparably lower. A good example of this - in the photo. The apron and the walls are finished with special panels for wood, so the design looks more harmonious.
But the curtains in the small-sized kitchen can interfere: too lush copies of the risk of interfering with the work and quickly get dirty. When installing the corner kitchen from the area of 6 sq.m. nothing at all remains.
Unlike the previous headset, the example in the photo is mounted on the legs. Be prepared for the fact that the basement space will constantly require cleaning. If the length of the kitchen wall is at least 240 cm, consider yourself lucky. There is enough space for the working area and for home appliances. Kitchen 5 sq.m. with headset from Ikea. Yes, the place is not very much, but cheap and cheerful.
With such a layout, there is no place for cooking at all. Moreover, the economy class headsets can not be attributed unambiguously, since the same case is not cheap.
Mini - kitchens on order by individual design - projectSmaller room small apartments - the more scarce becomes every square centimeter, especially in the Khrushchev, the more responsible it is necessary to approach the selection of furniture in order to properly and efficiently place the most necessary in the kitchen space. Good the idea in design design and the interior in this case is the use of kitchen furniture in the form of mini kitchenscustom-made and customized design - project with non-standard sizes. Mini-kitchens for home and small apartments they are a small, compact kitchen set with the same functions as small-sized kitchen in Khrushchev. Mini kitchen design - this is at the same time the simplest and most ingenious design solution that allows you to use a minimum of small-sized space for the design of kitchen space in small rooms. Built into the general interior of the usual kitchen small apartment or studios, it is literally created for those who prefer minimalism in planning kitchens and practicality in everyday life. By planning mini kitchens most often represent a kitchen furniture, located in one line - this is the most common option. There are also examples of the location of kitchen modules angle. In two cases, such furniture sets occupy very little space. Functionality, design and interior of mini-kitchen for homeTo create the most convenient and functional mini kitchen design on a small area of 5 - 6 square meters. meters, our professional designers of the furniture company Folk Kitchens from Loreto have developed a mass ideas and individual design - projects for home and small apartments in Khrushchev with different types of layouts that are presented in our catalog a photo design and trendy interior small kitchen - new in 2017. We have selected the most interesting and modern solutions for you. ideas, where on a photo in our catalog are presented mini kitchens in a variety of colors, styles and moods to small apartment how could you translate someone else's successful ideas, and create your own, unique corner of home comfort. In order to maximize mini kitchens, our professional designers use various advanced technologies, which are not widespread in Russia, as an example of this kitchen modules with a facade of furniture blinds. Arrangement of mini-kitchen for home and in small apartmentIn particular, those who own small kitchens are concerned with the question of what furniture to purchase and how to properly furnish it in such a room? Let’s discuss the design of a small-sized kitchen in this article. The main furniture in the small kitchenDespite today's offer of modern manufacturers of just the broadest and most diverse range of furniture, there is still a “standard” set from which to push off, creating an updated interior of a small-sized kitchen. It is important that the space was as free as possible, and the furniture was as far as possible, functional. And so, what you need:
Small kitchensHere, as already mentioned, the placement of furniture plays a very important role. After all, the same walls in many kitchens are not long enough, and indeed along the short ones it is completely impossible to accommodate all the desired furniture from the headset. As a rule, the options relating to the standard, not suitable for a small kitchenette. That is why designers and developed other methods of placement. About them, further.
Location in the classic wayThe furniture is placed along the wall, and in the middle remains free space. Here it will be right to hide the tile, sink, cooking zone - under one tabletop. This option is very compact. Of course, for this you need a built-in stove. In addition, so it turns out and less than the width of the tabletop.
A kitchen table will be placed along, opposite the cooking zone. It is important to remember that the distance from the table - to cabinets should be at least 60 cm.
Photos of small corner kitchens
It is compact enough, convenient in the process of work, everything is side by side, you do not need to go far. At the same time, you can safely make a separate cooking zone, and a meal zone.
In the corner - on the contrary, from the headset, put a couch and a table. This placement will appeal to many. Also, the countertop can continue the bar counter, replacing the dining table.
Economy kitchenThis means that there is nothing superfluous, only the most necessary pieces of furniture and equipment. As a rule, they are made to order, in this case, the customer has the right to choose whatever he wishes for his taste and color. For example, see the similar design on the photo of a small-sized kitchen in the Khrushchev.
Premium cuisineFor example, this includes furniture made for an individual order, and for its manufacture using natural wood. This includes any, even non-standard design solutions. All uncomplicated ideas are embodied in reality. And all this only for the purpose of making the hostess feel as comfortable as possible. Of course, not without the fact that such an option for a particular social status of people.
These, as well as many other options can be translated into reality in the kitchen of a small area. See our photos to be inspired by new ideas, or to find a ready-made solution for your home! Photo small kitchen
|
| Read: |
|---|
Popular:
New
- Marking and marking details How to mark the details with curved contours
- Tools for slotting Tools for slotting
- Tools for chiseling Slotting tools
- Special engraving tool Steel tool for engraving cutter 7 letters
- Basic rules for sawing and fitting parts. Fitting parts with complex profiles.
- Installation of a faltsevy roof the hands: the step-by-step instruction
- Features plastering tetrahedral columns with a dry mixture
- How to rivet a rivet - automatic and manual methods for different materials What rivet rivet steel sheets
- Appointment of planar marking
- What should be used reinforcing mesh for concrete, wallpaper, plaster technology - plastic, fiberglass or metal

