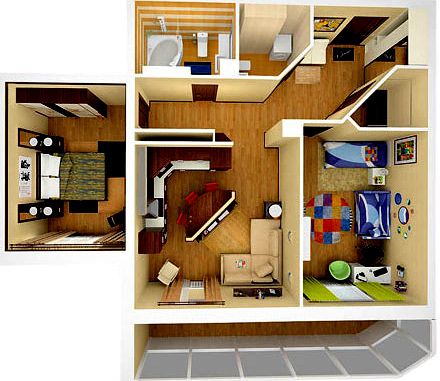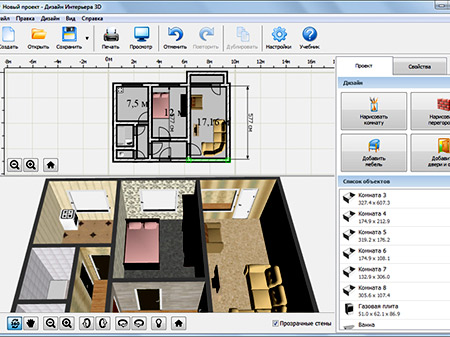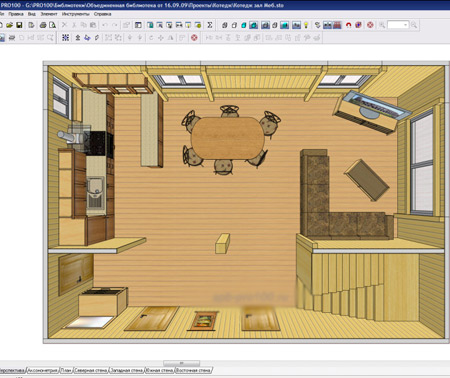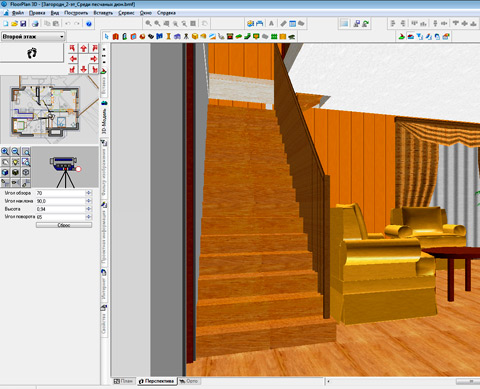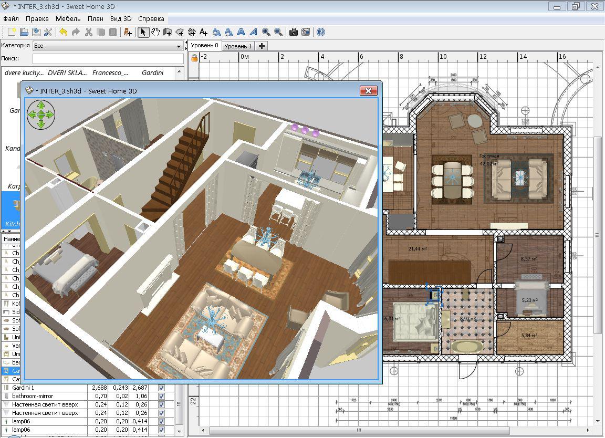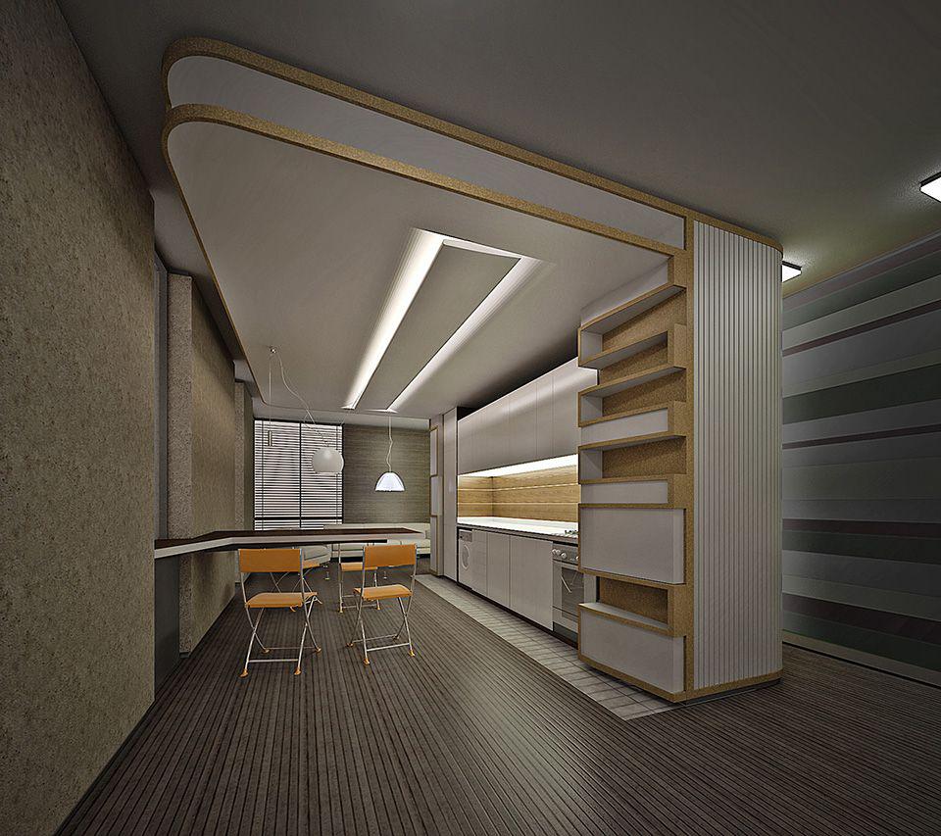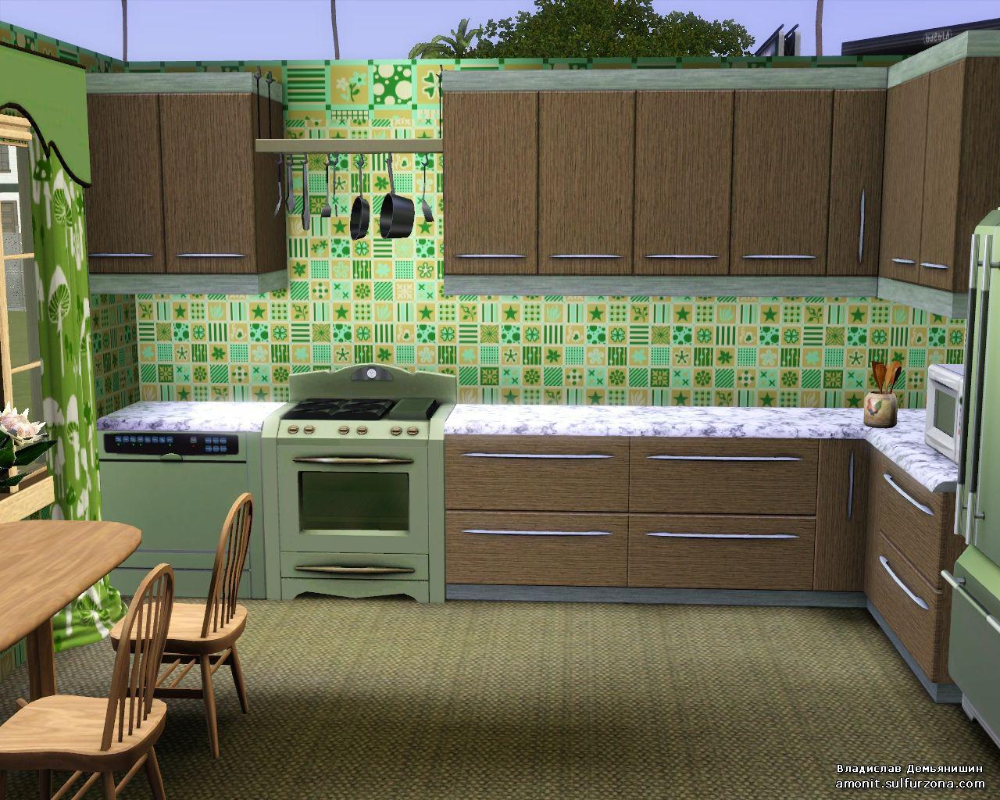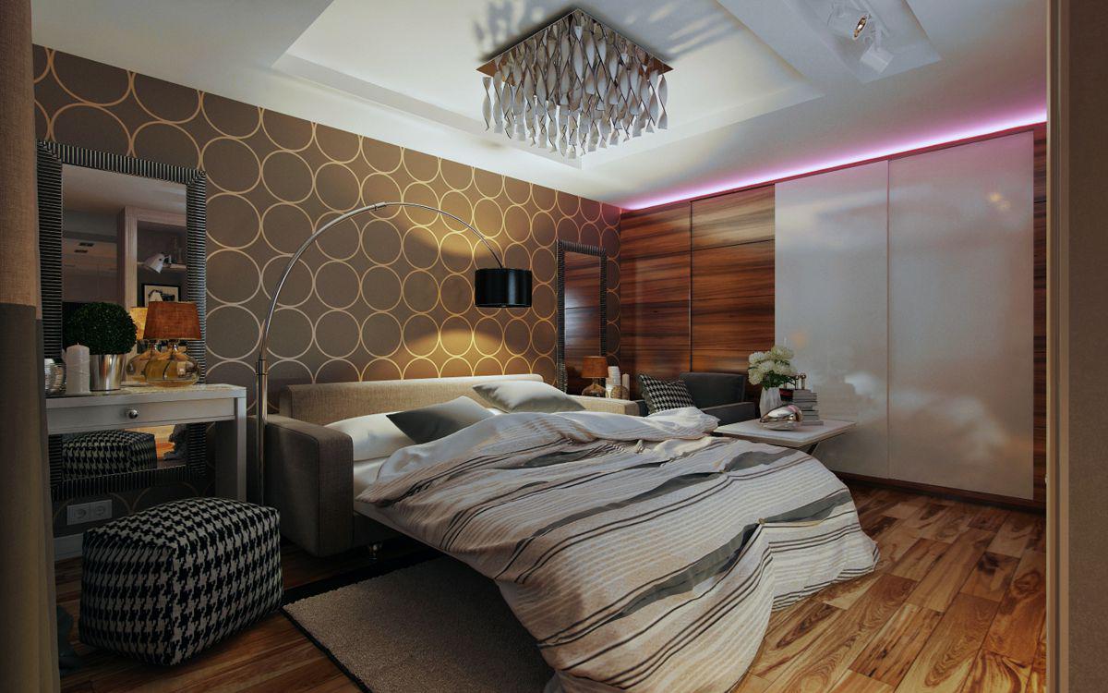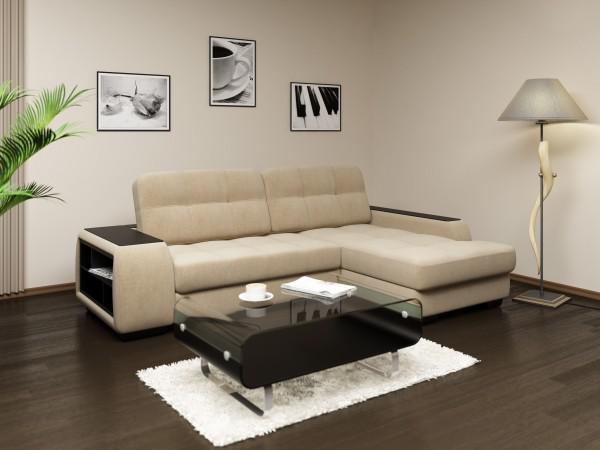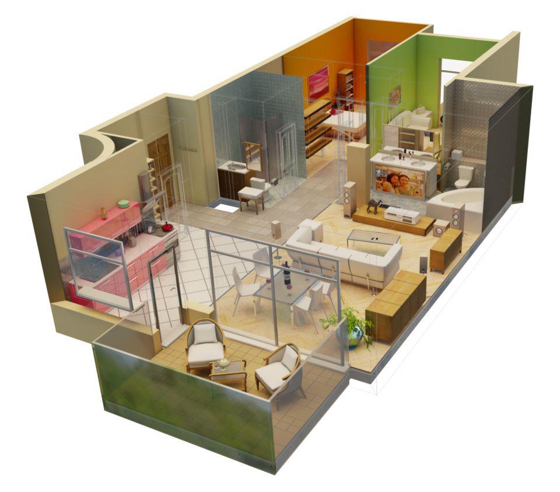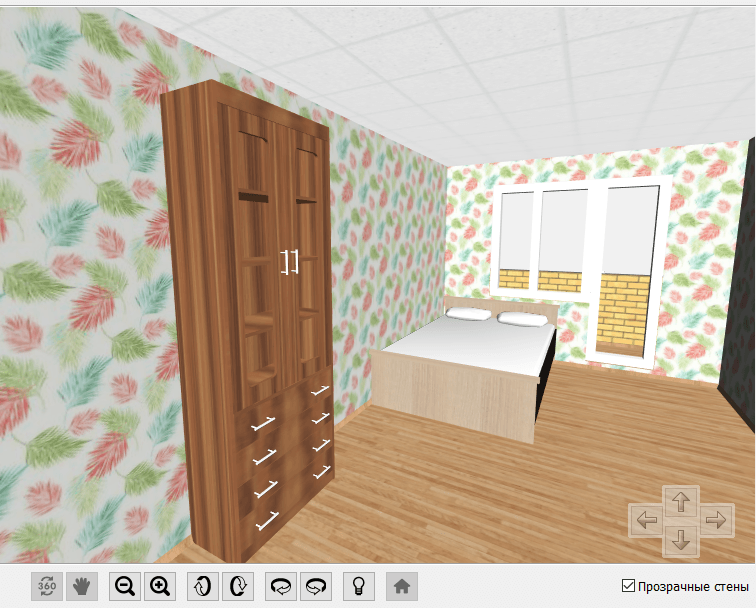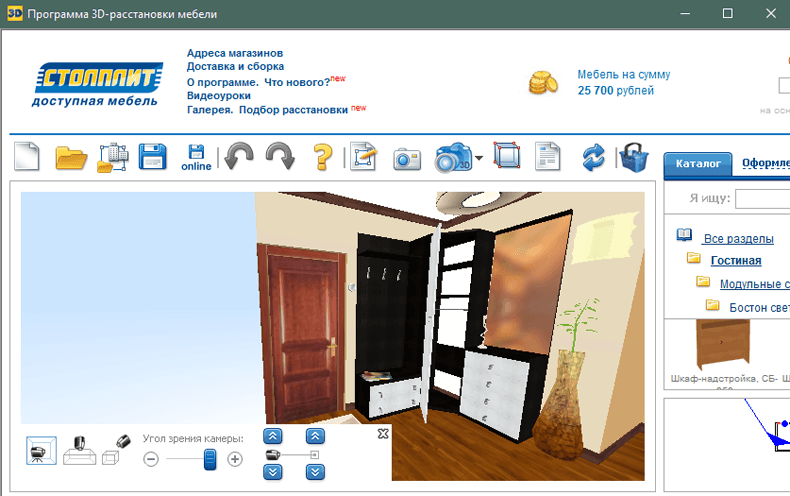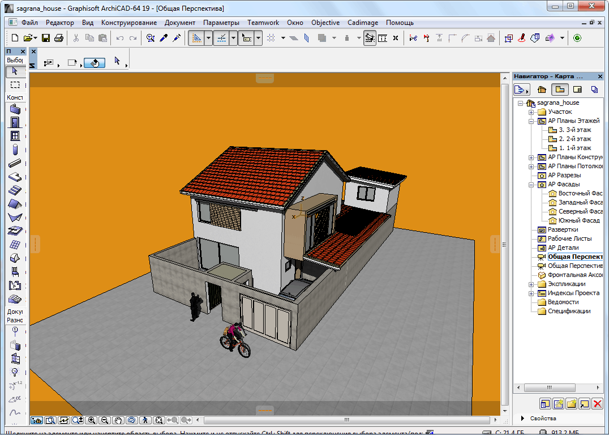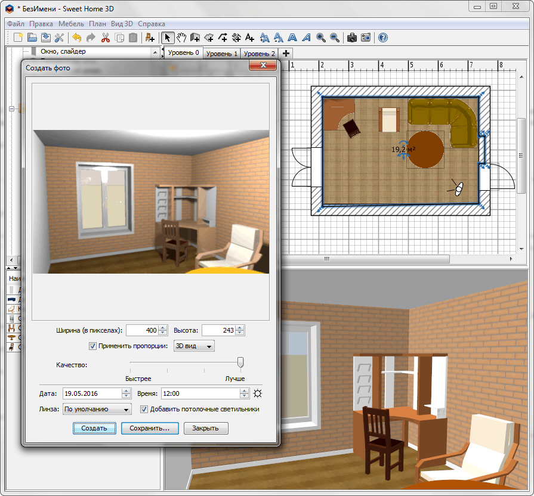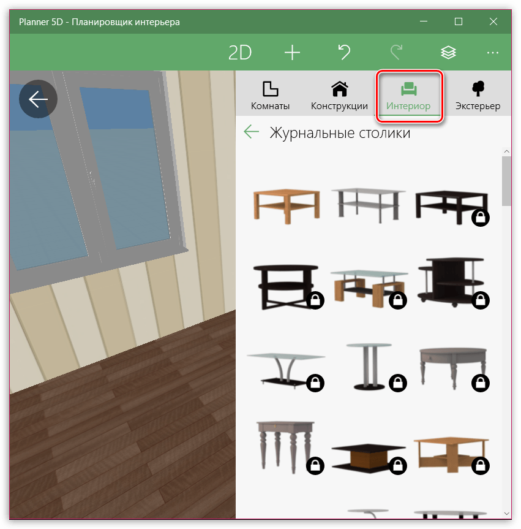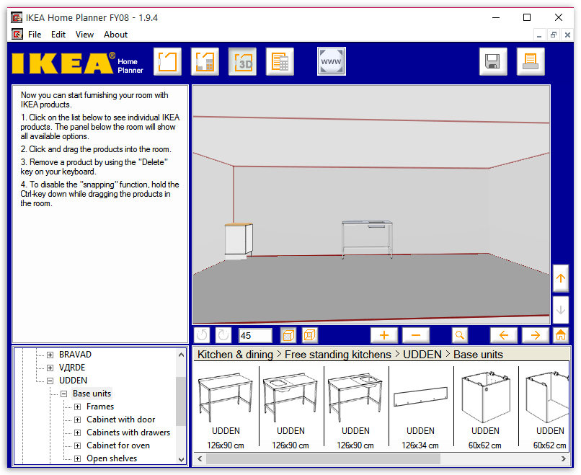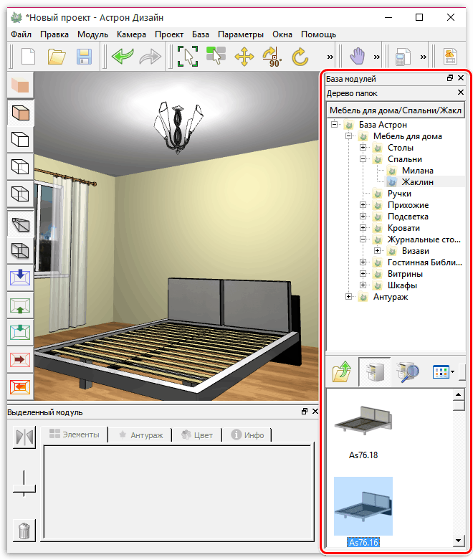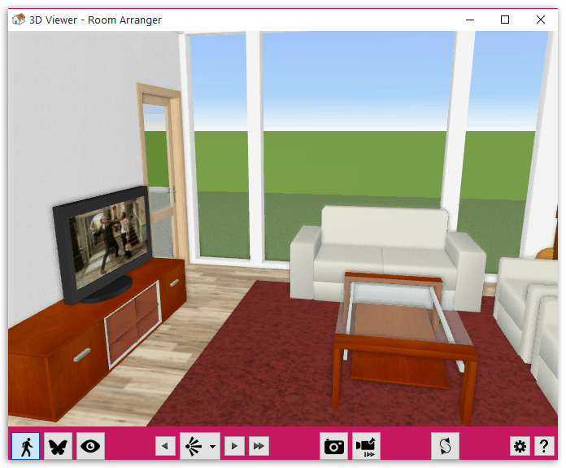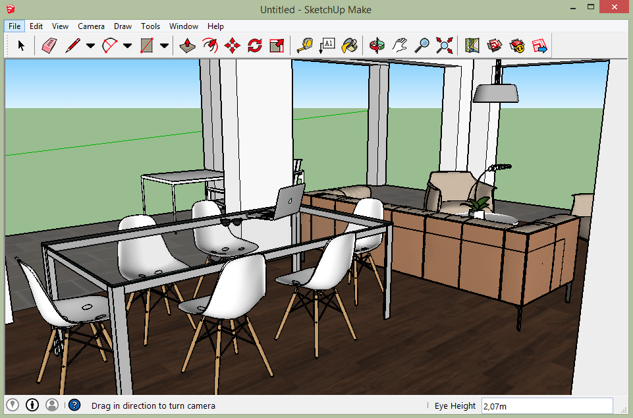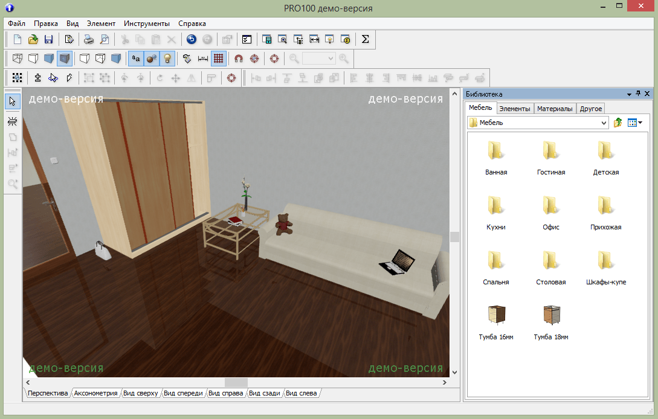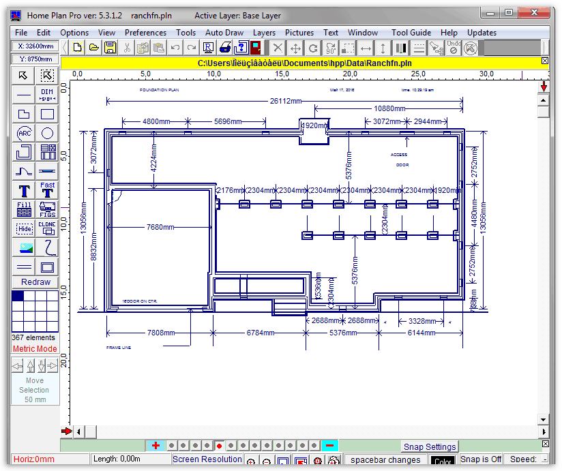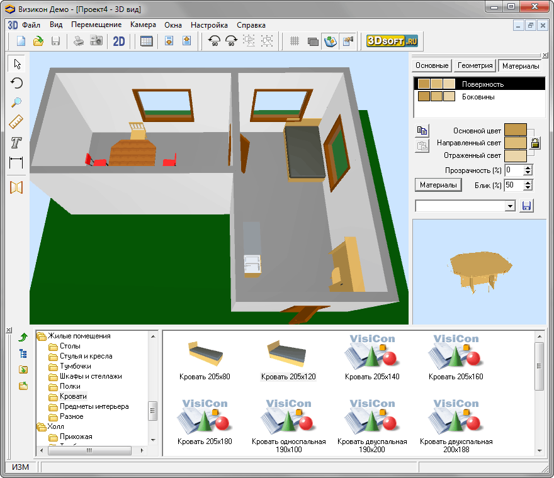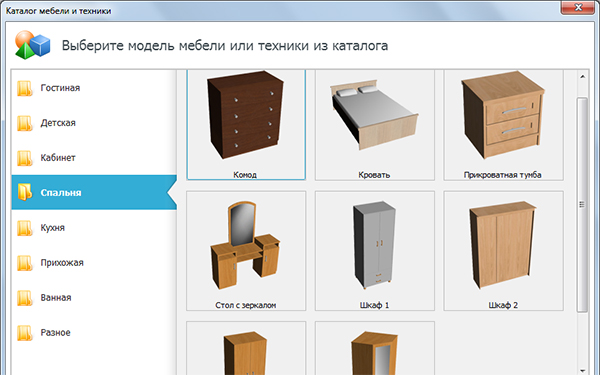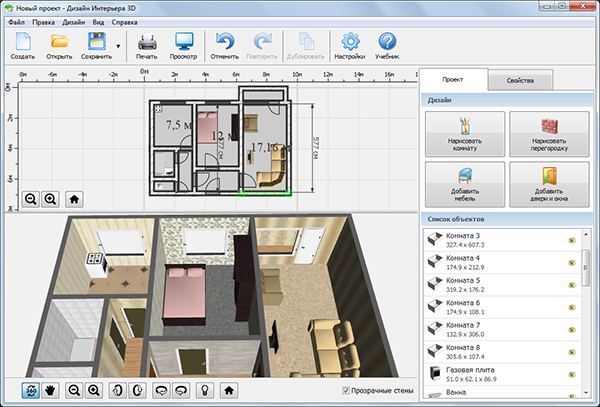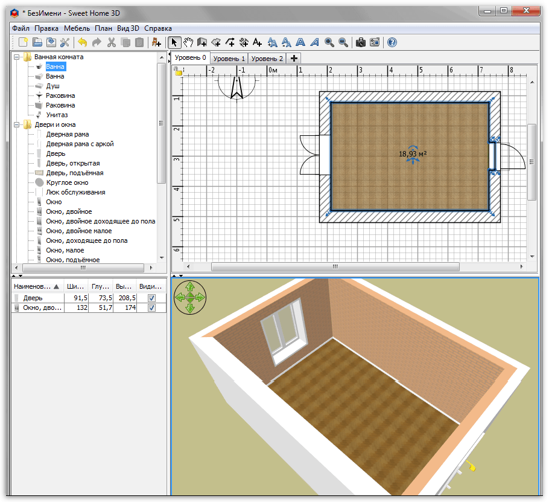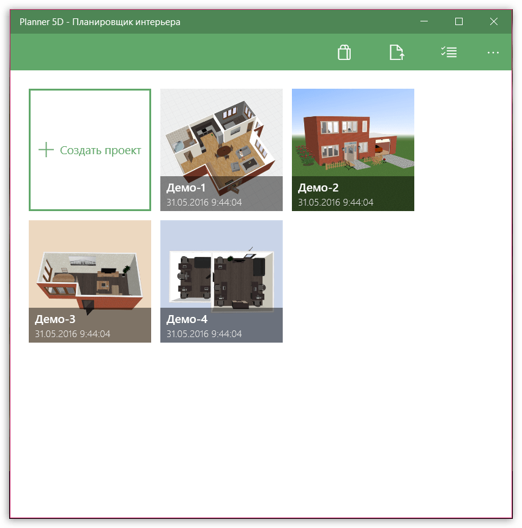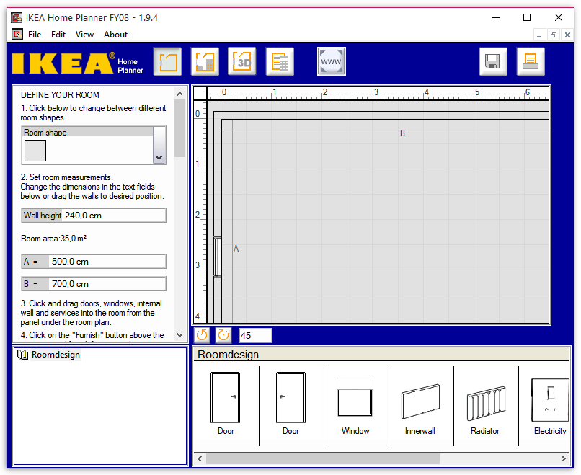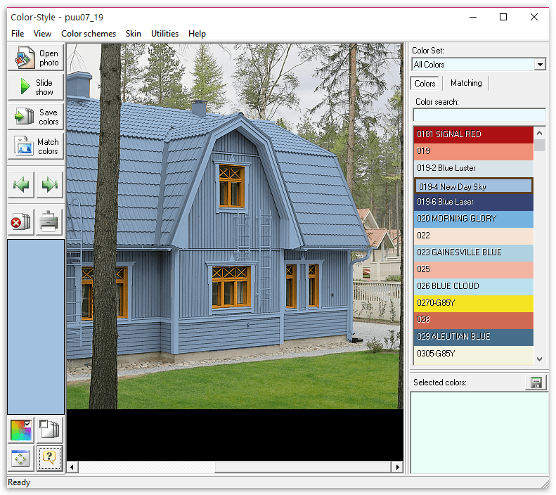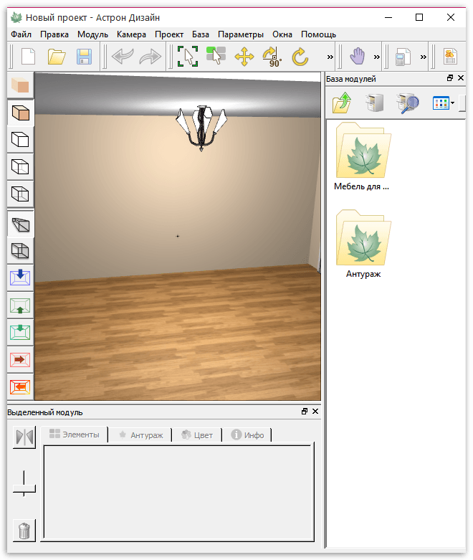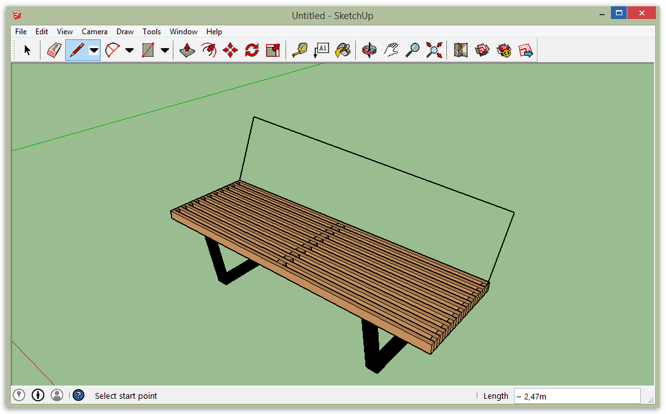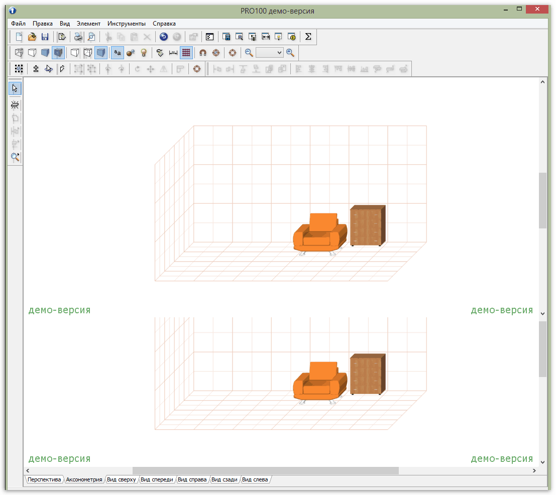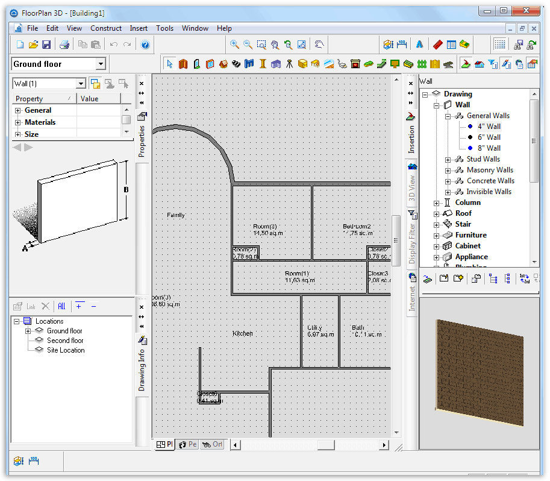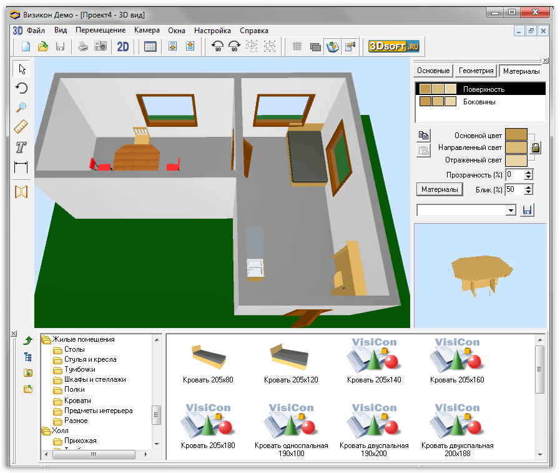Site sections
Editor's Choice:
- Bedroom design options in blue for a couple
- How to paint wallpaper for painting: tips and tricks
- Kitchen design in Khrushchev: useful tips for those who have a small kitchen
- How to punish noisy neighbors from above
- Design of a nursery for children of different sexes
- Shower cabin in the interior of a small bathroom
- Which light is better - warm or cold
- How to care for recently pierced ears
- What to do if the neighbors above are constantly poured
- Materials used for suspended kitchen ceilings
Advertising
| The program for the planning of the apartment. Download a program for the design and planning of apartments |
|
Every homeowner from time to time there is a desire to change the situation, change the furniture or even move the wall. But how will these changes look like in the final version? Here, in order to see the desired changes, he needs a computer program for planning the apartment. The program interface for planning an apartment Well chosen, she will help to plan her home taking into account all wishes and her own requirements and present a new project for discussion to her family. In order not to spend big money on hiring professionals today, you can download a free program for designing an apartment and develop its project yourself. Moreover, this does not require special knowledge of programming or design practice. Enough on the Internet to pick up the appropriate software and download to your computer. How to work with the programBefore downloading a software package to a computer, you should make sure that its interface is in Russian, and not in any foreign language.
3D apartment layout created in a special program Many programs offer drafting a project from scratch or adjusting the finished project development in accordance with their claims. The implementation of one or another variant is carried out in much the same sequence: Design sequenceBefore downloading an apartment modeling program to a computer, you need to make sure that it meets the requirements that are necessary for work.
An example of 3D modeling and planning of the apartment All program editors for the design of housing when they open offer to set the parameters of the rooms: length, width, height. Then their space can be filled with all necessary, and so alternately, moving from one room to another. In each room, the installation of doors and windows is carried out by transferring them from the catalog that is offered by the program. After that, they proceed to the placement of furniture on the project and to painting the walls, flooring and ceiling. In the final part of the design proceed to three-dimensional visualization, if it is available in the downloaded software. Most of the time is spent on. They will have to think about the place of the kitchen island, the equipment of its kitchen appliances. Arrangement of cabinets and furniture should be thought out comprehensively, so as not to have to rebuild or drag it from one corner to another after the apartment has been settled.
An example of designing an apartment in the program Interior Design 3D ProgramsThe purpose of the design programs is to use the achievements of computer technology to optimize the project development process. Some of them help not only in the arrangement of the interior, but also. In this case, the customer next to the contractor can be directly involved in the development of the project of his home. It attracts customers and greatly expands their service capabilities. PRO100A design program is capable of performing a wide variety of operations when creating or. This Russian development allows you to perform graphic operations:
Project and planning apartment PRO100 In the process, you can use the program library or create your own set. It is possible to select any object from the complete list and print its drawing with indication of dimensions. The software allows you to change them in the presence of the client and show the final result to the client. This free program does not require any applications. It is successfully used by both amateur designers and professionals. With its help, you can design a fully residential apartment, as well as indoor, office, kitchen and special purpose furniture. FloorPlan 3DThis software package is a solution tool. A big plus of the application is that it is easy to learn and use. It has a rich library of interior type options, on the basis of which the user can create an original, unique project of their home. The user has the opportunity to see their home in 3D space. It will not be difficult for him to select materials for finishing walls, ceilings, windows, doors and floors. The level of visualization is very high, surprising realism of three-dimensional images of the design. The use of the software package by large firms for the construction of private houses, estates and cottages allows you to develop a project of external and internal design with the direct participation of the customer.
An example of creating a design and interior of an apartment in the FloorPlan 3D program The software package allows you to:
Sweet homeThe software package for creating a residential layout is designed for design by an unprepared user. The layout can be modeled for rooms of various purposes. The library of the application contains furniture, the list of which can be replenished with modern furniture objects. Advantages of the program: 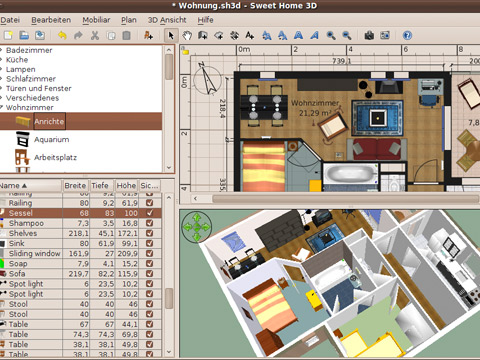 The disadvantages of the program include the lack of finishing material, even no wallpaper for the walls. With an abundance of prompts, you can, by drawing its walls, and dragging the mouse to fill the living space with furniture that is available in the catalog. The work area is zoned this way:
The graphic editor does not require a multi-resource system, at the same time it is multifunctional, it is a pleasure to work with it. It is designed to solve the problems of the location of rooms, bathrooms, hallways, kitchens when designing an apartment from scratch. It helps to choose the flooring, wallpaper, even determine the location of your favorite work of art.
The program allows you to experiment, removing the walls or adding partitions to achieve the best embodiment of the user's design ideas. At the end of the work, the result of the design can be considered as a three-dimensional model.
Program interface Interior design 3d In all considered programs it is easy to understand, to use them for amateur and professional. The room planning software is constantly being improved and the possibilities of their use are expanding. In any case, they help self-design projects and encourage creativity. Creating a truly original and relevant interior design is an extremely difficult task. So planning to renovate any room, be it a living room or a bathroom, you have to go through thousands of options for finishing and arranging furniture, “try on” dozens of styles and trends. And in order for the final result to exactly meet the expectations, you need to think in advance about all the details and nuances of the room. And if before a complete picture of the results of the repair was only in your head, now with the help of modern building programs it is quite possible to build a visual model of the repair of any room. Without a doubt, each of us thought about changing our own home. So well-designed interior can make a cozy and functional even a small narrow room. And if before all your ideas were stored exclusively in your head, and you could only demonstrate them with paper and scissors, now this process has become much simpler. Nowadays, there are a number of specialized programs for repair planning, allowing to clearly and accurately illustrate any idea within a given room.
This software allows you to not just make the necessary calculations, but also presents the interior invented by you as a three-dimensional image. And you personally do not have to draw anything - the program will do everything by itself.
Overview of popular programsBelow are the most frequently used versions of software for repair design. They differ in both functionality and use.
Online versionsThe following programs are available to any user for free, online.
Choosing such software should be guided by a number of factors. So, first of all, when choosing a specific program you need to proceed from the complexity of the final project and the technical capabilities of the software. If you need to not only visually present the idea of \u200b\u200bthe room design, but also draw up a detailed plan of it with all sizes, then simplified versions are unlikely to suit you. For these purposes, it is better to choose options with advanced functionality.
Another equally important indicator is the availability of the interface. Of course, if you want, you can understand any program. But working with a well-developed and well-constructed software will take you one day, but using a lower-quality product may take a week.
When choosing a program, you should not immediately look for professional versions. Most of them are designed for experienced users with the appropriate education.. Often they are used to create project documentation, and an inexperienced novice will find it difficult to understand them.
In extreme cases, you will have to use an online translator. However, this is not such a significant minus. The lion's share of all programs is structured in such a way that it was intuitive for any user to understand how to use any tool.
3DMax Interior Design Lesson: VideoConclusionThe use of programs for interior planning makes it possible to significantly simplify the process of designing future repairs and to avoid many errors and inaccuracies in the course of the work. This option will be extremely useful for people who want to independently think out the future interior of their home. Such software allows you to create a two-dimensional plan of the room while maintaining the original dimensions and, if necessary, reflect it in 3D. Plus, you have the opportunity to experiment with various options for finishing and placement of furniture and technology. Arrangement of furniture in the apartment and planning its design can be quite challenging if you do not use additional tools. The world of digital technology does not stand aside and offers a number of software solutions for interior design. Read on and you’ll learn about the best home planning programs that you can download for free. Basic functions such as changing the floor plan (walls, doors, windows) and furniture placement are practically in every program for interior design. But practically in each of the programs for the arrangement of furniture in the room there is some kind of its own feature, a unique opportunity. Some programs stand out for their convenience and ease of handling.
Interior Design 3D is an excellent program for arranging furniture in a room from Russian developers. The application is easy to use, but at the same time it has a simply impressive number of functions. The program is just a pleasure to use.
Create a virtual copy of your house: apartments, villas, etc. Furniture models can be flexibly changed (dimensions, color), which allows you to recreate any furniture that exists in life. In addition, the program allows you to create high-rise buildings. The program allows you to see your room with furniture arranged in it in several projections: 2D, 3D and first-person. The downside of the program is its fee. Free use is limited to 10 days. Stolplit
The next program of our review is Stolplit. This is also a program from Russian developers, who concurrently own an online store selling furniture. The program copes with the creation of the layout of the room and the arrangement of furniture. All available furniture is divided into categories - so you can easily find a suitable cupboard or refrigerator. For each item, its value is indicated in the Stolplit store, which reflects the approximate value of this furniture throughout the market. The application allows you to create a specification of the premises - the scheme of the dwelling, the characteristics of rooms, information about the added furniture. You can look at your room in a three-dimensional visual format - just like in real life. The disadvantage is the inability to customize the furniture model - it is impossible to change its width, length, etc. But the program is absolutely free - use as much as you like. Archicad
ArchiCAD - is a professional program for the design of houses and residential planning. It allows you to create a complete model of the house. But in our case we can limit ourselves to several rooms. After that, you can arrange the furniture in the room and see how your home looks. The application supports 3D visualization of rooms. The disadvantages include the difficulty of handling the program - it is still designed for professionals. Another disadvantage is its payment. Sweet home 3d
Sweet Home 3D is another matter. The program is designed for mass use. Therefore, even an inexperienced PC user will understand it. 3D format allows you to look at the room at a familiar angle. Arranged furniture can be changed - to set the size, color, design, etc. The unique function of Sweet Home 3D is the ability to record video. You can record a virtual tour of your room. Planner 5D
Planner 5D is another simple, but functional and convenient program for planning a house. As in other similar programs, you can create an interior dwelling. Place the walls, windows, doors. Select wallpaper, floor and ceiling. Arrange the furniture in rooms - and you get the interior of your dreams. Planner 5D - very loud name. In fact, the program supports 3D review of rooms. But this is enough to see how your room will look. The application is available not only on PCs, but also on phones and tablets running Android and iOS. The disadvantages of the program include trimmed functionality of the trial version. IKEA Home Planner
IKEA Home Planner is a program from the world famous retail chain for the sale of furniture. The application was created to help customers. With it, you can determine whether a new sofa will fit into the room and whether it will fit the design of the interior. Ikea Home Planner allows you to create a three-dimensional projection of the room, and then furnish it with furniture from the catalog. The unpleasant fact is that support for the program ceased back in 2008. Therefore, the application has a slightly uncomfortable interface. On the other hand, Ikea Home Planner is free to any user. Astron Design
Astron Design - a free program for interior design. It will allow you to create a visual representation of the new furniture in the apartment before its purchase. There is a large number of types of furniture: beds, wardrobes, bedside tables, household appliances, lighting elements, decorative elements. The program is able to show your room in full 3D. At the same time, the quality of the picture is simply striking in its realism.
You can look at your apartment with new furniture on the screen of your monitor. The disadvantages include unstable operation of the program on Windows 7 and 10. Room arranger
Room Arranger is another program for room design and placement of furniture in the room. You can set the appearance of the room, including the flooring, the color and texture of the wallpaper, etc. In addition, you can customize the environment (view of the window). Room Arranger maintains standards for interior design programs and allows you to look at a room in three-dimensional format. Negative - paid. Free mode is valid for 30 days. Google sketchup
Google SketchUp is a program for furniture design. But as an additional feature it has the ability to create a room. This can be used to recreate your room and further place the furniture in it. Due to the fact that Sketchup is primarily designed for modeling furniture, you can create absolutely any model of home interior. The disadvantages are the limited functionality of the free version.
The program with the interesting name Pro100 is a great solution for interior design. Creating a 3D model of a room, arranging furniture, its detailed configuration (size, color, material) - this is an incomplete list of program features. Unfortunately, the free cut-down version has a very limited set of features. FloorPlan 3DFlorPlan 3D is another serious program for designing houses. Like ArchiCAD, it is also suitable for planning interior decoration. You can create a copy of your apartment, and then arrange the furniture in it. Since the program is designed for a more complex task (designing houses), it may seem difficult to handle. Home plan pro
Home Plan Pro is designed to draw floor plans. The program does not cope well with the task of interior design, since there is no possibility of adding furniture to the drawing (there is only the addition of figures) and there is no 3D visualization of rooms. In general, this is the worst of the solutions for the virtual arrangement of furniture in the house from those presented in this review.
The last (but this does not mean the worst) program in our review will be Visicon. Visicon is a program for planning a house. With it, you can create a three-dimensional model of the room and arrange the furniture into rooms. The furniture is divided into categories and gives in to flexible adjustment of the sizes and appearance. So our review of the best programs for interior design has come to the end. It turned out to be somewhat prolonged, but you will have plenty to choose from. Try one of the presented programs, and repair or purchase of new furniture for the house will be unusually smooth. If you are planning to start a repair, then this article is for you. You will learn how to save money without resorting to the services of professional designers and not wasting time studying complex editors for 3D modeling. Modern "Interior Design 3D" will allow to realize any creative ideas. Read on, and you will learn how to create a cozy and comfortable interior in just half an hour, emphasizing your individuality. Creating a three-dimensional model of the roomFirst of all, it is necessary to make a project of the room, based on the actual size of the rooms in your apartment. The program for planning apartment renovation provides two options for creating a three-dimensional model of the room: 1. Creating a design based on typical apartment layouts, which are incorporated in the catalog of the program (“Stalin”, “Brezhnevka”, “Khrushchev”, etc.); 2. Creation own plan and interior design from scratch. Drawing up a layout for apartments with standard layouts will take literally a minute: choose from the options presented the one that you need and proceed to the choice of materials for finishing the room. If your housing has an original layout, you will have to draw the model of the room yourself, as well as add windows, doors and partitions that are provided in the plan of your apartment. The choice of materials for interior decorationThe three-dimensional image of your home is ready, now you can proceed to the choice of finishing materials for walls and floors. In the "List of objects" select the desired room, and in the tab "Properties" set the desired parameters: material and color for decoration, scale of the picture. For flooring, you can choose any of the options presented in the library program.
We advise you to choose a soft and cozy carpet, for the nursery - natural materials - laminate or parquet, for the kitchen - easy-to-clean linoleum, and for the bath - tile. All the finishing materials that are presented in the catalog you will find in any hardware store, it is enough to bring along a design project and show it to a sales assistant. For interior walls, choose wallpaper, tile, stone or brick. So that the interior design can be viewed on a three-dimensional model from any angle, we advise you to make the outer walls of the apartment transparent. Arrangement of furniture and interior itemsThe program for the repair of an apartment "Design Interior 3D" allows you to save not only time and money, but also physical strength. You can completely “furnish” an apartment with furniture and appliances from the built-in catalog, and see how it will look on a three-dimensional image in real time!
It should be noted that for any piece of furniture you can specify the exact size, so you do not have to do the arrangement "by eye". In the program catalog there are more than 50 models of furniture for the living room, nursery, bedroom, study, kitchen, bathroom, hallway. You can choose appliances for your home: air conditioning, TV, washing machine. As well as decorate the rooms with various decorative items: paintings, plants, curtains, etc. Coloring and material choose to your taste. The collection of software presents a variety of options for furniture made of wood, fabric, leather and even stone and metal. Change furniture in places, experiment with colors and textures, set the optimal size in the settings. Thanks to this program, you do not have to move heavy cabinets in search of the best placement option! Saving design projectThis interior creation program allows you to track all the changes you make on a 3D model in real time. Any action is immediately reflected in the three-dimensional image, so that you can monitor the process of rearrangement, without waiting for the completion of the project.
When the layout of the interior is finally ready, it should be considered in detail in full screen mode. Even in the finished project, you can always make adjustments. Next, you should save the resulting image in a convenient format - jpeg or pdf, and then print on paper. You can create several interior design options, and then choose the most successful one. The program for the repair of an apartment "Design Interior 3D" is multifunctional and incredibly easy to use. Not being a specialist in the field of three-dimensional modeling, you can easily create a unique design project for your apartment, office or country house. Having mastered this unique program, you can help with the interior decoration for your family and friends. Who knows, perhaps interior design will become not just a hobby, but a matter of a lifetime. Design apartments and offices - it's easy!Download the convenient "Interior Design 3D" program - save your time and money before repairs. DOWNLOAD ALL 64 MB 50+ pieces of furniture and120 finishing materials! The program supports: 
Having started the repair, it is important to take care not only about buying new furniture, but also to prepare a project in advance, which will work out in detail the design of the future interior. Due to the abundance of specialized programs, each user will be able to carry out an independent development of interior design. Today we will focus on programs that allow you to design interior space. This will allow yourself to come up with your own vision of a room or a whole house, fully drawing on your imagination.
Sweet Home 3D is a completely free room design program. The program is unique in that it allows you to create an exact drawing of the room with the subsequent placement of furniture, which in the program contains a huge amount. A convenient and well-thought-out interface will allow you to get started quickly, and high functionality will ensure a comfortable work for both an ordinary user and a professional designer. Planner 5D
A great solution for working with interior design with a very nice and simple interface that any computer user can understand. However, unlike other programs, this solution does not have a full version for Windows, but there is an online version of the program, as well as an application for Windows 8 and higher, available for download in the built-in store. IKEA Home Planner
Almost every inhabitant of our planet at least heard of such a popular network of building stores like IKEA. In these stores there is a stunningly huge range of products, among which it is quite difficult to make a choice. That is why the company released a product called IKEA Home Planner, which is a Windows program that allows you to create a floor plan with the arrangement of furniture from Ikea. Color Style Studio
If the Planner 5D program is a program for creating an apartment design, then the main focus of the Color Style Studio program is the selection of the ideal color combination for a room or a facade of a house. Astron Design
Astron is the largest company engaged in the production and sale of furniture. As in the case of IKEA, it also implemented its own software for interior design - Astron Design. This program includes a huge range of furniture, which Astron's store has, and therefore immediately after the development of the project, you can proceed to ordering the furniture you like. Room arranger
Room Arranger belongs to the category of professional tools, providing ample opportunities for the development of the project design of the room, apartment or the whole house. Feature of the program for the design of the house is worth noting the ability to view a list of added objects with the exact size ratio, as well as detailed settings for each piece of furniture. Google sketchup
Google has in its account a lot of useful tools, among which there is a popular program for 3D-modeling of premises - Google SketchUp. Unlike all the programs discussed above, here you yourself are directly involved in the design of a piece of furniture, after which all the furniture can be used directly in the interior itself. Subsequently, the result can be viewed from all sides in 3D mode. PRO100
Extremely functional program for the design of apartments and high-rise buildings. The program has a wide selection of ready-made interior objects, but, if necessary, you can draw objects yourself, in order to use them in the interior. FloorPlan 3D
This program is an effective tool for designing individual premises, as well as whole houses. The program is equipped with a wide selection of interior parts, allowing you to make the design of the interior exactly as you intended it. The only serious drawback of the program is that with all the abundance of functions, the free version of the program is not equipped with support for the Russian language. Home plan pro
In contrast, for example, from the Astron Design program, which is equipped with a simple interface aimed at an ordinary user, this tool is equipped with much more serious functions that professionals will appreciate. For example, the program allows you to create a full-fledged drawing of a room or apartment, add interior items depending on the type of room, and much more. Unfortunately, viewing the result of your work in 3D-mode does not work, as it is implemented in the Room Arranger program, but your drawing will become the most preferable when coordinating a project. Visicon
And finally, the final program for working with the design of buildings and premises. The program is equipped with an accessible interface with support for the Russian language, a large database of interior elements, the ability to fine tune colors and textures, as well as the function of viewing the result in 3D mode. In conclusion. Each of the programs, which were discussed in the article, has its own functional features, but the main thing is that everything is perfect for users who are just beginning to comprehend the basics of interior design. |
| Read: |
|---|
Popular:
How to fix a grip profile to a wall
|
New
- The interior of the room with wallpaper in flowers
- Piercing - “8 earrings, a lot of photos, how to care, how many heal, where to do, how to accelerate healing, what would I bring back?
- Window opening in a brick wall
- Finishing the bathroom with plastic panels
- Long narrow kitchen - layout (41 photos) of comfortable space
- White apron on the white kitchen - a classic combination
- Selection, consumption and features of applying paint on the wallpaper
- Designing a wardrobe - six simple steps
- Rating of the best oil heaters by user reviews
- What ear pierce guys normal orientation
