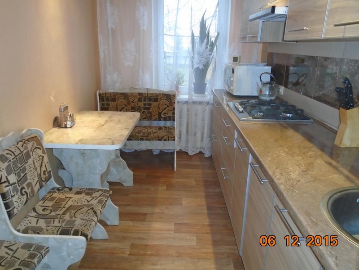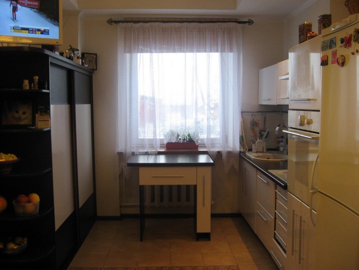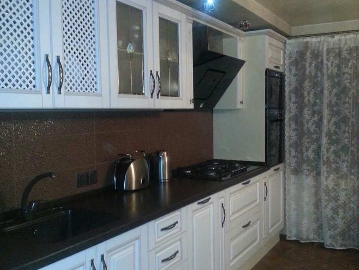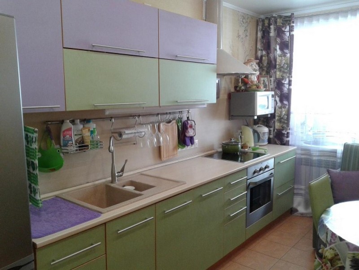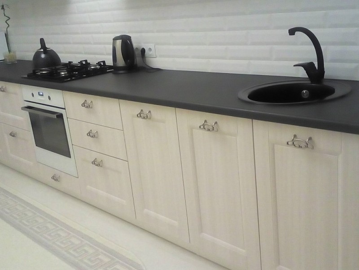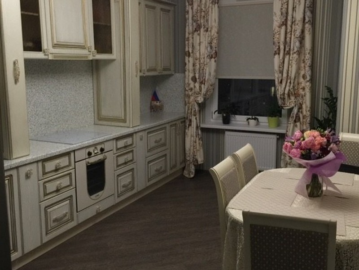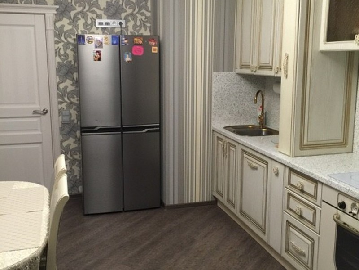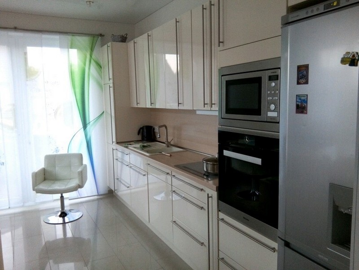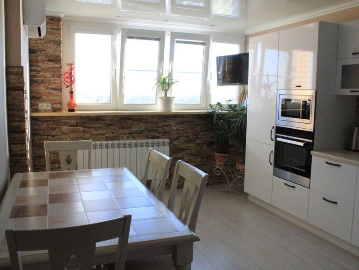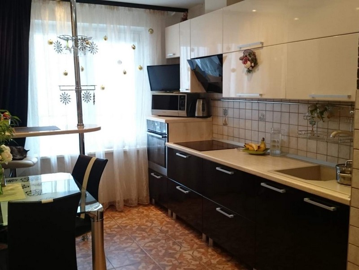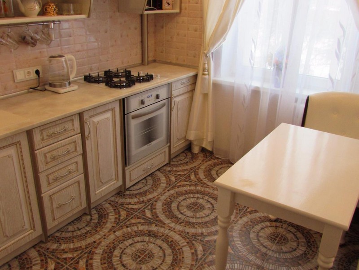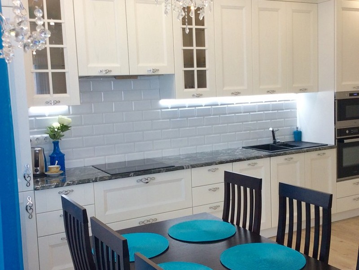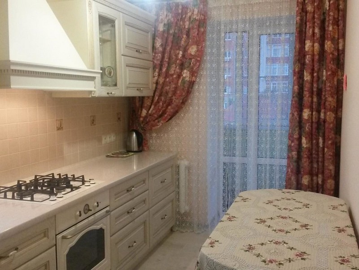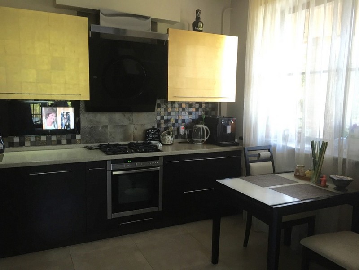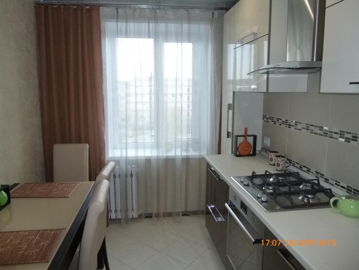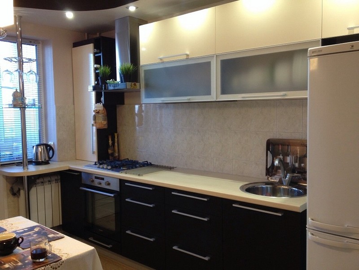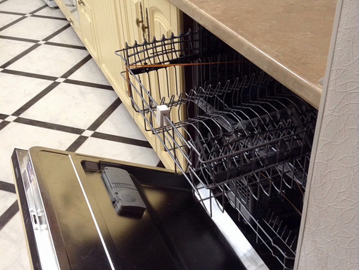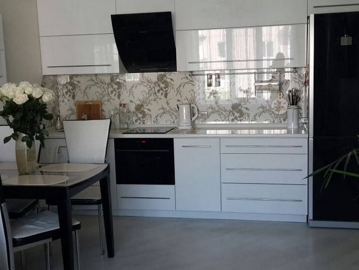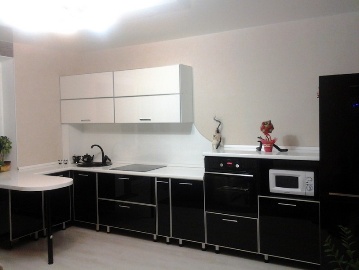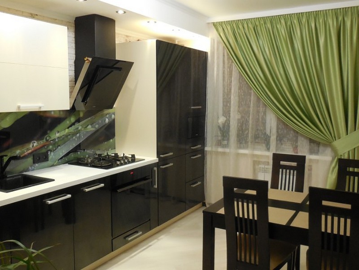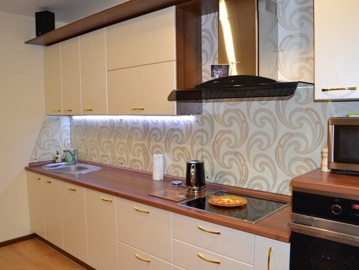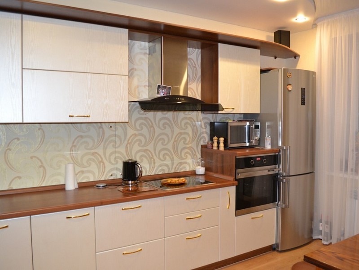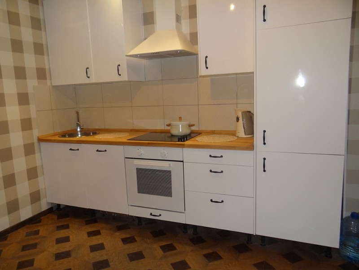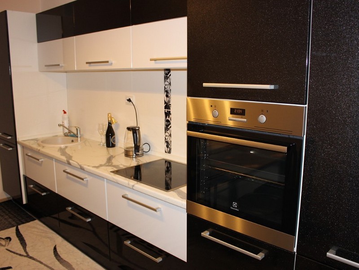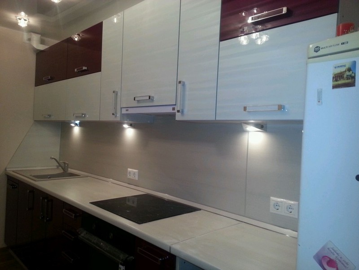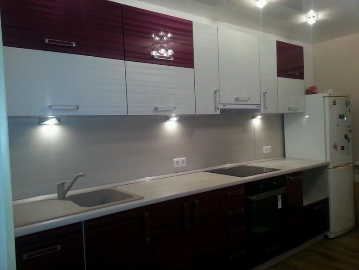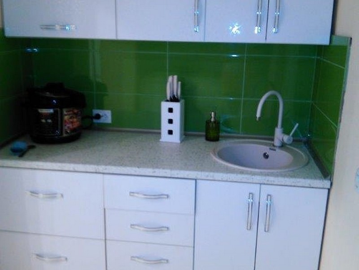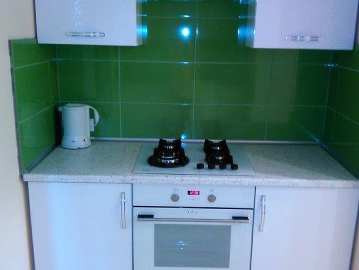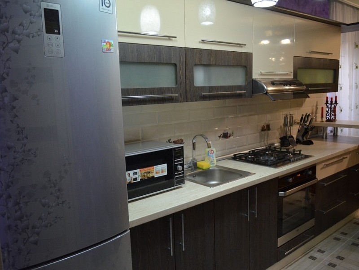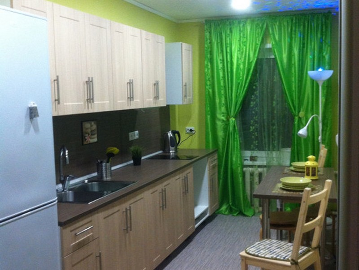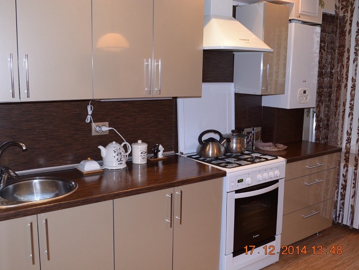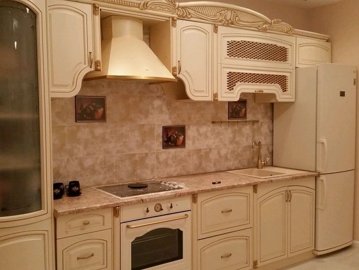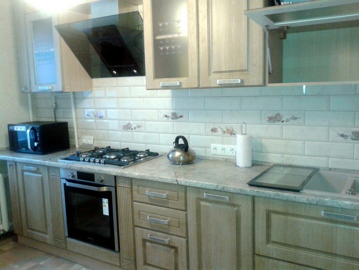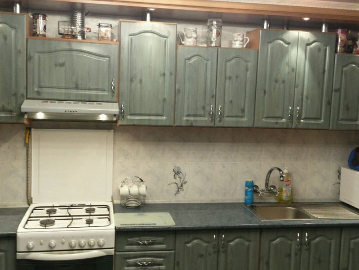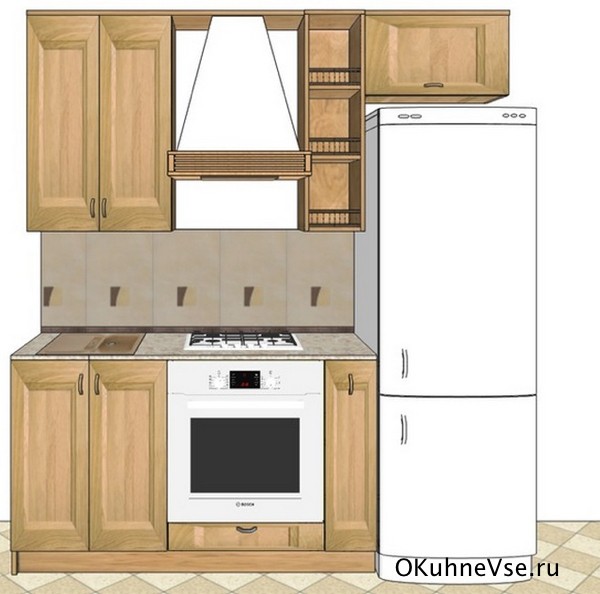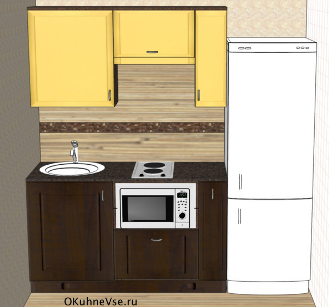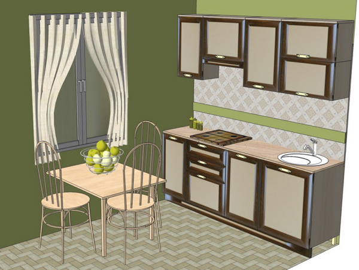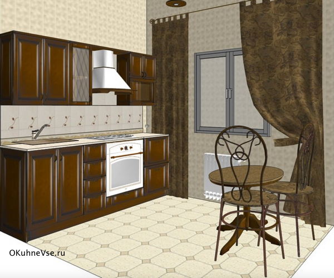Site sections
Editor's Choice:
- Bedroom design options in blue for a couple
- How to paint wallpaper for painting: tips and tricks
- Kitchen design in Khrushchev: useful tips for those who have a small kitchen
- How to punish noisy neighbors from above
- Design of a nursery for children of different sexes
- Shower cabin in the interior of a small bathroom
- Which light is better - warm or cold
- How to care for recently pierced ears
- What to do if the neighbors above are constantly poured
- Materials used for suspended kitchen ceilings
Advertising
| Kitchen 2 by 4 meters layout. Long narrow kitchen - layout (41 photos) of comfortable space |
|
The smaller the size of the kitchen, the more reverent attitude to each centimeter of area and the stronger the desire to make this centimeter useful. To draft a direct kitchen, you can contact the specialists in the furniture salon, but we also have a mustache, right ?! In our article you will find useful information about the layout of the direct kitchen in the Khrushchev. Layout options in a small kitchen 2 meters longIn a small apartment usually set either corner or straight kitchen. Consider the option when the furniture is located in a single line along the wall. Such kitchen projects in Khrushchev called direct, or linear, kitchens.
2-2.5 meters is very small for a full-fledged workplace of the hostess, so it is important to take into account every little thing, and create a comfortable, cozy corner in a small space. To do this, discuss where to put the fridge, this bulky, but necessary unit. Refrigerator and furniture are in the same rowIf we put the refrigerator along the working wall, by the window, we get a direct kitchen 2 meters long, which consists of: a sink (50-60 cm), a cooktop (60 cm) and a refrigerator (60 cm). Those. we actually get a kitchen with a length of only one and a half meters! And the cabinets? Alas: only between the stove and the fridge will it be possible to place only a 15-20 cm bottle.
In the kitchen Khrushchev length of 2 meters dining table can be made folding, mounted on the wall. Lay out and clean as needed. Chairs to buy, too, folding and hang them on the wall. Folding table top and folding chairs are what you need for a small kitchen. Using the top of the wall in a small kitchen is a must. Above the table, hang the maximum possible number of wall cabinets made of light materials, with glass doors. This will not only provide additional storage space, but also give weightlessness to the structure and visually spread the walls.
5 tips for organizing the space of a small kitchen
In the kitchen Khrushchev length 2-2.5 m, you can put a direct kitchen and at the same time make it functional and comfortable. You just need to carefully and thoughtfully approach this task. For your inspiration, look at the photo selection of small straight kitchens:
Everyone knows how difficult it is to properly arrange the space in a small kitchen. But a large area does not always allow to do this, since much depends on the shape of the room. This article is for those who want to make a beautiful and functional interior of a long narrow kitchen, and there are many of them in the houses of the old building. In the premises of such a complex shape, two important tasks have to be solved: with the placement of furniture and the visual expansion of space. How to arrange furniture and appliancesIt depends on the actual dimensions of the kitchen, the location of the window and door openings and other existing conditions. A narrow room appears when its width is much smaller than length, but it is not necessarily really very small. Consider several possible options. With a width of less than 2 metersThe narrow and long kitchen with a width of 2 meters and less allows you to install in it only a single row or corner kitchen set. This is due to the standard dimensions of appliances and furniture, which is 60 centimeters.
The angular arrangement can also be different.
Single row set can make the kitchen even more narrow. To avoid this, try not to do it from wall to wall, and the facades of furniture should not be too dark or contrasting compared to the walls.
With a width of more than 2 metersIf the kitchen is long and narrow, but its width is enough to install furniture in two rows, take advantage of this opportunity. Of course, you can choose one of the above options, but a two-row or U-shaped kitchen set has many advantages.
Decorative methods of expanding spaceThere are many ways to visually change the geometry of space, including making narrow long kitchens not so elongated.
wrong design
ConclusionIt’s better to see once than read a lot of clever and useful design tips. Therefore, carefully consider the photos, study the video materials on the decorative design of narrow kitchens. And you will definitely find a solution that you enjoy.
Modern and high-quality repair of the kitchen in Khrushchev requires the accounting of certain nuances from the contractor. Especially, if it concerns the kitchen room with a total size of 2x2 sq. Despite the apparent savings in materials, it requires a very competent approach to their choice. It is necessary to take into account both the specific requirements of such premises, as well as some design nuances during their subsequent arrangement. Materials must be selected taking into account the presence of temperature differences and humidity levels in kitchens, and the interior requires reflection in terms of visual expansion of the existing space. High-quality repair of kitchen 2 on 2: general list of worksIn general terms, repair work in a small kitchen includes the following list of practical work: Preparation of surfaces of walls and ceiling (plaster, putty) Pasting by wall-paper or painting of walls, partial finishing by a tile; Device of sanitary and electrical parts. Installation of lighting equipment, as well as switches and sockets; The device of the kitchen and ventilation system; The sequence of general repairs to the kitchen involves: The development of the general idea of your kitchen 4 sq. M; Implementation of all dismantling works; Laying plumbing and electrical networks; Preparation of all surfaces for finishing works; Final finishing works and arrangement of the kitchen room. Finishing the ceiling, walls and floor in the kitchen
If you plan to use the design of the stretch ceiling, it will remove all possible defects of the base surface and will provide additional protection against possible flooding from above by neighbors. Further, it is similarly necessary to eliminate all defects of wall surfaces. Due to the use of ceramic tiles in the work area of your kitchen (as an “apron”), it is enough to apply only one layer of putty, making a preliminary primer. When choosing a floor covering for a kitchen of 2x2 sq. M, you should take into account the fact of increased loads on this surface in small rooms. The following materials can be used as potential materials:
It is not always possible to choose a ready-made kitchen set considering the small area and the location of the door and windows. Curbstones should not be done deep, and the use of a variety of niches and compartments, as it will increase the total capacity, and visually expand the space. Wall cabinets (preferably with glass surfaces) will also allow you to functionally use the space and not clutter it with kitchen accessories. When choosing a stove, in order to increase the size of the working area, it is recommended to make a choice in favor of two-fridge options. It is also important to think about the need for a giant refrigerator. The use of a modern refrigerator model built into the cabinet of the cabinet will not only significantly save space, but also provide additional space (on top of the canister above the refrigerator) for storing dishes and other kitchen utensils. Arrangement of a kitchen with an area of 4 square meters should include a variety of glossy surfaces. Also very effective and reflective surfaces of mirrors. Thus, the repair in the kitchen 2x2 sq. Only at first glance is a simple task. However, with a competent and well-executed approach, your small kitchen can turn into a cozy corner of the apartment, which is convenient for both the cooking process and warm pastime in the company of family and friends. Each hostess would like to see her own little kitchen in any other way and make it more functional and spacious. But what can you do if the room is not large in size? The solution is and the most optimal way out of this situation will be a linear (direct) layout of the kitchen space. What is the peculiarity of this method of registration? Let's take a closer look at all the subtleties of this style. Direct cuisine: what is it?Linear kitchen layout is one of the simplest methods for arranging a kitchen set. Its feature is the absence of islands and any angles. The kitchen unit can be located either in one line, if the room has a rectangular shape, or in two rows, if it is square. From here, direct planning has two varieties:
As for the dining area, it is located on the remaining free area of kitchen space. Advantages and disadvantagesDirect layout has always been one of the best variations of the interior. After all, it is perfect for kitchens that do not differ in a large area, and allows you to place furniture of any shape and configuration. This method of arrangement will be an excellent solution for those owners who will not constantly cook, because the surface area of the linear layout is an order of magnitude smaller than that of any other similar types. Linear arrangement will also be a good way out when arranging the space in the kitchen, which has a rather complicated and intricate layout. If you correctly approach the selection of a headset, it will provide an opportunity to highlight all the advantages of the room and smooth out or hide all possible flaws as much as possible. Tip: direct layout is perfect for decorating studio apartments. After all, it will allow to emphasize the working area, as well as visually separate it from the space intended for recreation. The advantages of the above layout should include:
As for the drawbacks, the linear kitchen has several:
Regardless of the area of the room when planning the interior, it is especially important to pay due attention to even the smallest details, namely the location of certain elements of household appliances and cabinets for storing all dishes and various kitchen utensils.
As for the length of the headset, the designers recommend to prefer the kitchen with a length of about 2.5 meters or more. After all, if the length of a straight kitchen exceeds 3 meters, then it will be much easier for you to ensure its practicality and functionality. Well, if the length is small, in most cases you will have to abandon certain amenities or, on the contrary, carefully think over and design the order in which the basic elements for the kitchen will be located. Planning should start with choosing a place under the sink. After all, it is directly related to communications and quite often it can be difficult to transfer to any other zone. Experts advise not to place the sink near the wall, because when washing dishes you will touch it with your hand, which will not be too comfortable. The best solution would be to place this zone in the middle of the kitchen. How can I increase the functionality of a linear layout?To make the kitchen a real helper, you need to think through and properly organize additional storage space for utensils and complete the drawers and shelves. At the design stage, try to think about how the boxes, built-in containers, etc. will be located, and what number will be most optimal. For convenient storage of all kitchen utensils and products there is a huge amount of a wide variety of compartments. Here are examples of some of them:
If you want to save precious space, a good solution would be to use: Retractable tables. In most cases, they are embedded directly in the furniture set. An interesting and quite practical solution would be the worktop, which was made in the form of a drawer and when closed it is no different from other drawers in the kitchen. Folding table tops-doors. This type of folding table is easily mounted to any free surface or wall. Direct kitchen with breakfast barThis kind of interior style was able to successfully combine the signs of public and personal space, which gives the design a certain luxury and zest. In addition, bar drain is an important element in organizing the area of the room. If you are the owner of a studio apartment, it will be an excellent and practical tool for zoning space and will allow you to separate the area intended for cooking from the dining area. This is especially useful if there is no partition or wall in the room. The list of advantages of the bar counter should also include space savings. After all, if family noisy feasts do not take place often, and a quick breakfast and a cup of hot coffee are a daily need, then you can completely refuse from a separate dining table. Do not hesitate, the bar counter is a worthy replacement for it, which will brilliantly perform all its functions. Many will ask the question: "And how to arrange the bar counter?" It should be "hacked to death" that it should be distinguished among other furniture set. The best solution is to customize the lighting. For this purpose, either lamps on long cords-wires, which are hung in a row, or spotlights, which are mounted in the upper part of the rack, are used. If you want to visually increase the kitchen area, then focus on bright colors and in no case choose a bar painted in burgundy, black or brown. Pearl, white or light gray color will make the stand almost invisible among other furniture, which will allow to achieve an elegant and more elegant kitchen design. Well, if you want to create a brutal, "male" interior, then the use of dark plastic or natural stone combined with a chrome bar is welcome. Which kitchen is better straight or angled?Today there are two most common ways of arranging kitchen furniture - angular and straight. The first type is in great demand and popularity. The peculiarity of the corner kitchen is that it is perfect for square rooms and will help create a comfortable and ergonomic design. Often, this method of placing furniture is performed with a bevelled corner, which is subsequently installed washing. Today, the corner kitchen in most cases has a modular structure, which makes it possible to arrange the sections in the order in which the hostess wishes. The advantages of the angular layout should include compactness and the ability to place headsets in a small, but not narrow and not oblong room. As for direct kitchens, it is a classic and versatile way of arranging kitchen furniture. Distinctive features of this design are in its convenience and functionality. Linear layout is perfect for the kitchen of absolutely any shape, ranging from square to rectangular. You can get a large work surface on either side of the stove or sink. In addition, the direct placement will allow you to beat the kitchen design in a very original color scheme, which will allow you to create a spectacular and exciting style of cuisine. What color is suitable for direct kitchen?Choose a color for the kitchen set is based on your preference. So, you can achieve a calm or tonic, peaceful or spectacular, delicate or bright and memorable design. But in any case, you need to follow the advice of experts, because in this case you can avoid the most common mistakes.
StylesWhile preferring one or another color of the furniture set, in no case should we forget that the color scheme depends entirely on the chosen style in which you want to realize your own ideas and ideas. To figure out which design is right for you, consider the subtleties and characteristics of each of them. Classic. In this case, preference is given to milk and white shades, which are harmoniously combined with the noble and luxurious burgundy. The classic style also welcomes gold blotches, although the design is strict and warm. To give the interior aristocracy and some zest, order a kitchen set, made in a dark red tone, while the work area will be different elegance and light tones. Modern In a modern style natural colors which quite often happen bright enough and bright prevail. But bright tones should be only in separate elements or smooth lines. Provence. This style of the French village on the shores of the Mediterranean Sea is characterized by the presence of warm or cold shades that have faded under the influence of the sun. Some details may be bright. As for the dark colors, it can only be used for floor decoration. High tech. Hi-Tech is a functional and modern style, in which the main focus is on technology. That is, the design emphasizes the manufacturability of the interior, its metallic notes, for which cold-tone paints and glass are used. Modern style. Modern design is a kind of opposite to historically emerging traditions. The kitchen, made in this style, is minimalist, but at the same time, the maximum functionality and practicality. This allows even a small room in a two-room or one-room apartment to turn into a real work of modern art. Direct kitchens (real photos)
The smaller the size of the kitchen, the more reverent attitude to each centimeter of area and the stronger the desire to make this centimeter useful. To draft a direct kitchen, you can contact the specialists in the furniture salon, but we also have a mustache, right ?! In our article you will find useful information about the layout of the direct kitchen in the Khrushchev. Layout options in a small kitchen 2 meters longIn a small apartment usually set either corner or straight kitchen. Consider the option when the furniture is located in a single line along the wall. To optimize the space, separate kitchen modules should be combined with a table top and equipped with built-in appliances. It is not only convenient, but also beautiful. 2-2.5 meters is very small for a full-fledged workplace of the hostess, so it is important to take into account every little thing, and to create a comfortable, cozy corner in a small space. Refrigerator and furniture are in the same rowIf we put the refrigerator along the working wall, by the window, we get a direct kitchen 2 meters long, which consists of: a sink (50-60 cm), a cooktop (60 cm) and a refrigerator (60 cm).
Many prefer to rearrange the refrigerator from a small kitchen to the corridor. Of course, it is not very convenient when products are stored in another room. Straight kitchens along the wall 2.3 - 2.5 metersIt would seem, what a trifle - 30 cm, and already a completely different project is obtained. Options for installing the refrigerator in one lineIf you install furniture and a refrigerator (60 cm) in one line, then under the tabletop you can place three modules with a total size of at least 1.7 m: a sink (60cm), a stove or a cooktop (60 cm) and a kitchen cabinet from 50 to 70 cm ( there may be two, for example, 35 cm each). In the Khrushchev 2.5 meters long dining area is also more convenient: you can afford a round dining table. Options without installing a refrigeratorWithout a refrigerator, along the wall 2.5 meters four furniture modules will stand. 5 tips for organizing the space of a small kitchen
In the kitchen Khrushchev length 2-2.5 m, you can put a direct kitchen and at the same time make it functional and comfortable. |
| Read: |
|---|
Popular:
How to fix a grip profile to a wall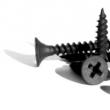
|
New
- The interior of the room with wallpaper in flowers
- Piercing - “8 earrings, a lot of photos, how to care, how many heal, where to do, how to accelerate healing, what would I bring back?
- Window opening in a brick wall
- Finishing the bathroom with plastic panels
- Long narrow kitchen - layout (41 photos) of comfortable space
- White apron on the white kitchen - a classic combination
- Selection, consumption and features of applying paint on the wallpaper
- Designing a wardrobe - six simple steps
- Rating of the best oil heaters by user reviews
- What ear pierce guys normal orientation
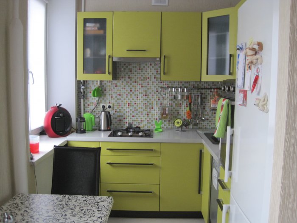
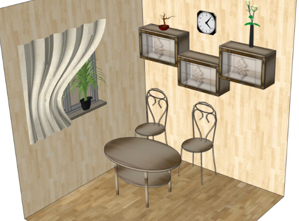
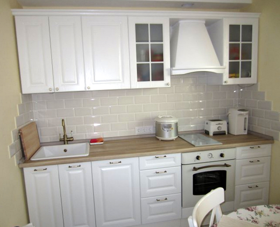
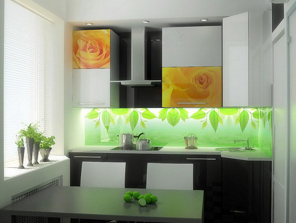
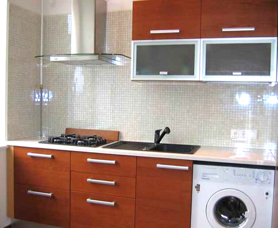
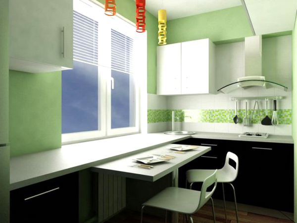
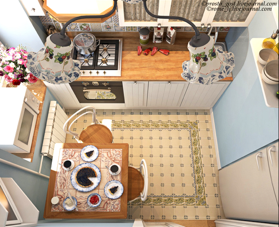
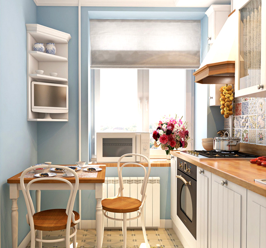
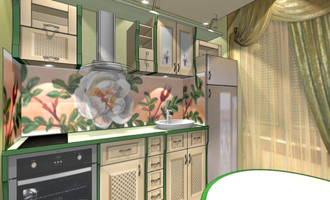
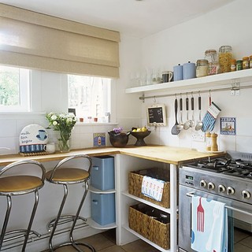
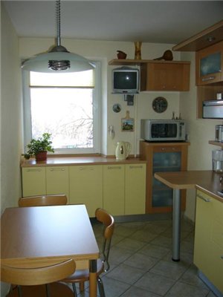
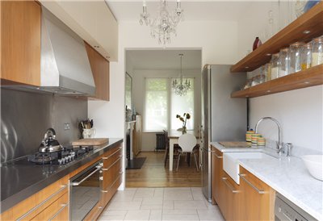
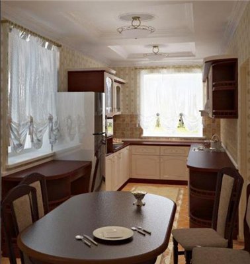
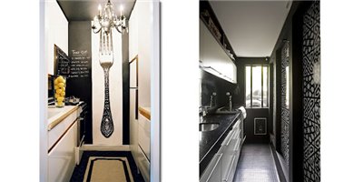
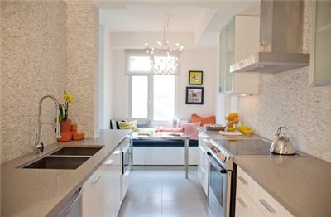
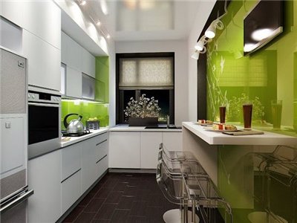
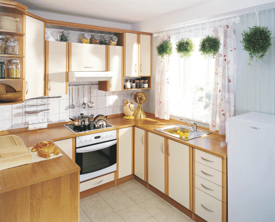
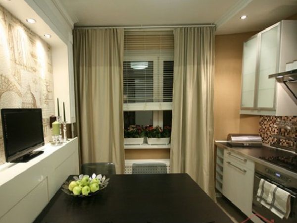
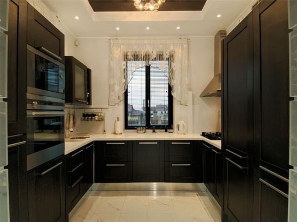
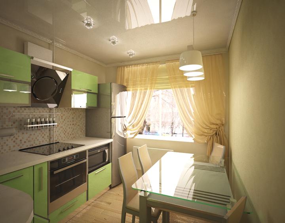
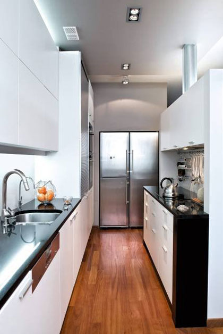
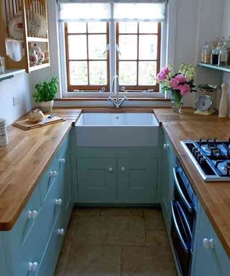
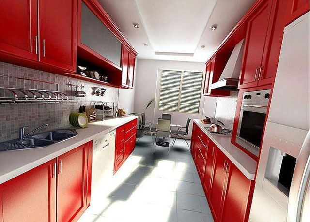
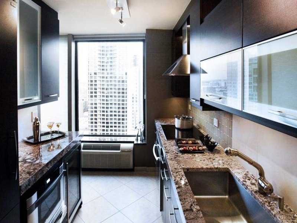
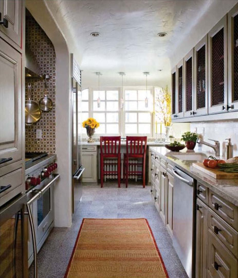
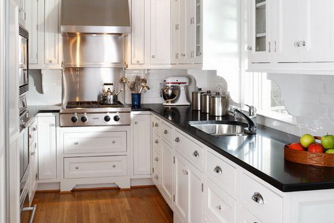
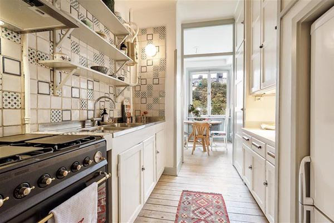
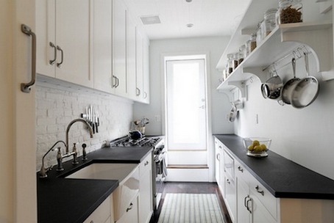
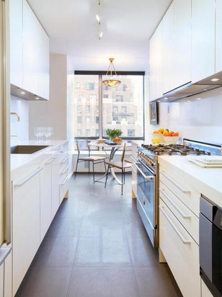
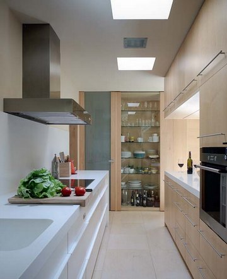
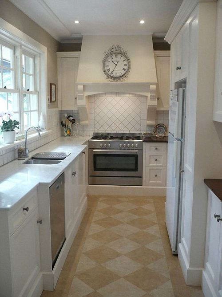
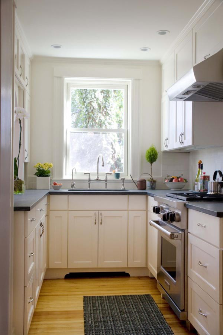
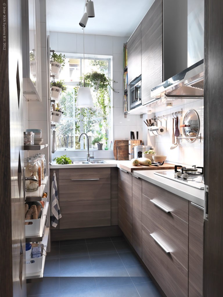
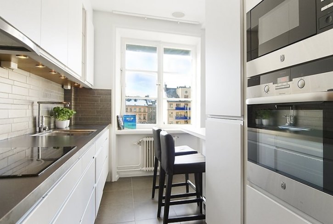
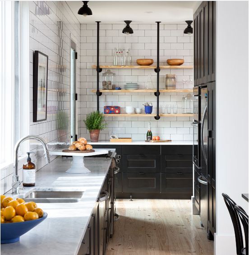
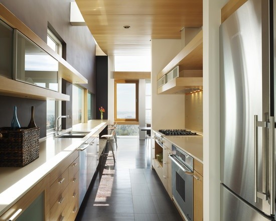
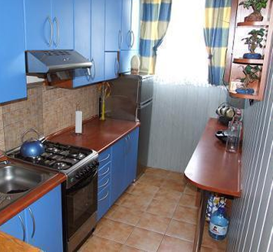
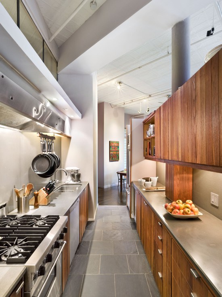
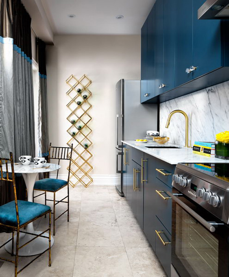
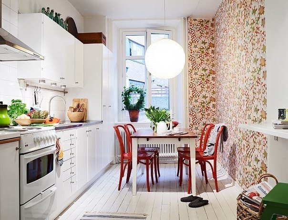
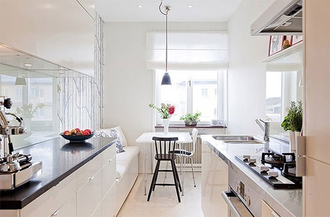
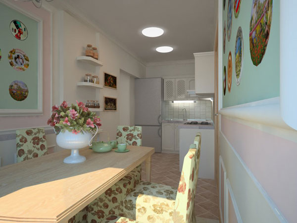
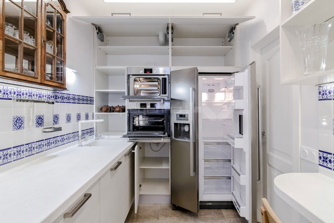
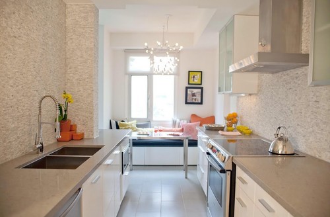
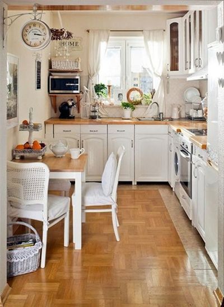
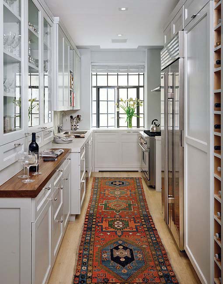
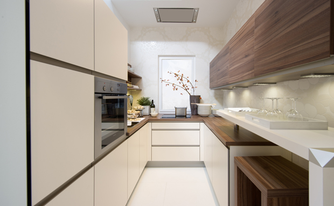
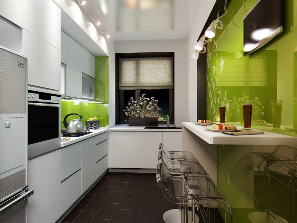
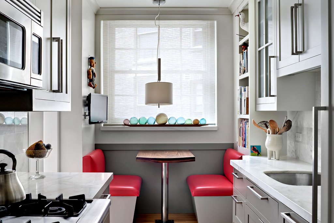
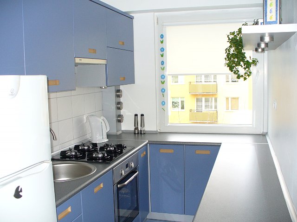
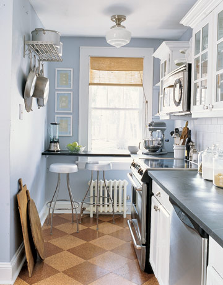
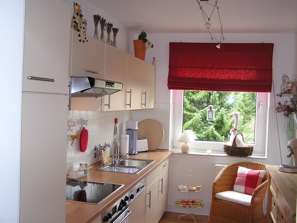
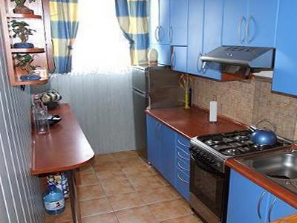
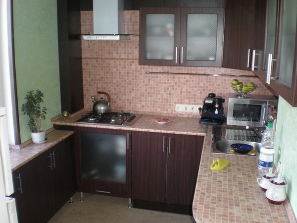 Qualitatively thought over kitchen renovation in Khrushchev, design options of which assume strict adherence to the principle of compactness, provides for the absence of any unnecessary items and accessories in this small room. Particular attention in the arrangement of the kitchen 2x2 sq. M is required to pay attention to the choice of furniture. Apparently, it is advisable to order a set of individual performance.
Qualitatively thought over kitchen renovation in Khrushchev, design options of which assume strict adherence to the principle of compactness, provides for the absence of any unnecessary items and accessories in this small room. Particular attention in the arrangement of the kitchen 2x2 sq. M is required to pay attention to the choice of furniture. Apparently, it is advisable to order a set of individual performance.