Site sections
Editor's Choice:
- Bedroom design options in blue for a couple
- How to paint wallpaper for painting: tips and tricks
- Kitchen design in Khrushchev: useful tips for those who have a small kitchen
- How to punish noisy neighbors from above
- Design of a nursery for children of different sexes
- Shower cabin in the interior of a small bathroom
- Which light is better - warm or cold
- How to care for recently pierced ears
- What to do if the neighbors above are constantly poured
- Materials used for suspended kitchen ceilings
Advertising
| Types of reinforcement doorways. Doorway Reinforcement Technology |
|
Door designs take up extra space and are expensive. Maybe we should abandon them, and not spend any square meters or extra money? In order not to lose in the design due to the lack of a door, you can make a decorative frame of the opening. DoborkingJust dismantle the door leafs and leave in this form the opening will not succeed. Loops and box will not look nice. Therefore, the opening will have to be revetted or redone to please the eye. Outdated doors can be simply removed. For this, dobori are great. Installing wooden dobor on the doorway instead of the door will leave the old frame. It is not necessary to dismantle it too, if it does not interfere with revealing the doorway and is sitting tightly. If the box is already worn and loose, then it is better to remove it and use other boards that are wider. The dimensions of the board depend on the wall thickness, but note that it is better to use a one-piece board for the wall of the opening. The principle is the same as in the manufacture of the frame. Vertical boards are cut to the thickness of the board less than the height of the opening in order to assemble a new additional frame. 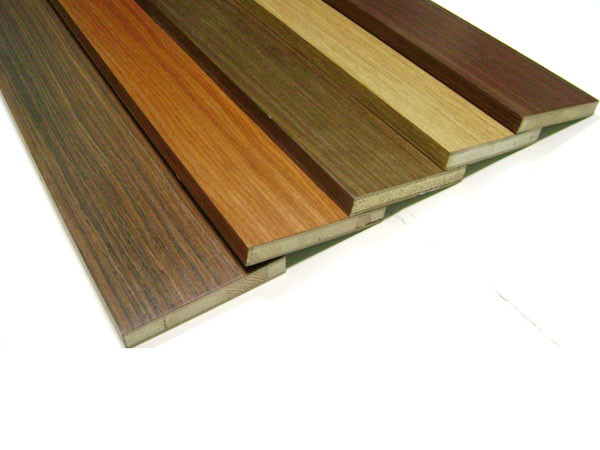 Finishing boards Finishing boards It happens that the opening is not quite smooth. Do not do the drawers without checking the level of the walls. If there are irregularities, then the design is aligned with wedges. After leveling the planks with wooden wedges between them and the wall of the opening, gaps are formed, which are filled with foam and left to dry. Polyurethane foam and gaps will be closed with a decorative strip. If there are no gaps between the wall and the dobori, then the role of the decora will play the role of a decorative strip. If the old frame is not dismantled, dobory fasten directly to it with screws. The hole and the cap of the screws will have to be hidden in some way, which is not always possible. You can use dowels and close them with wooden plugs.
Installation of additional elements similar to the installation of the alignment frame. After using them to get smooth slopes, you can easily revet them with a finishing coating. The main thing when cutting pieces of cladding material - accuracy and peace of mind. It is not always possible to achieve even cuts with a hacksaw, therefore it is better to arm yourself with a miter saw. This tool is useful in the event that you want to revet the opening with stucco. FretworkAnother way is to use stucco. Imagine what it is, the name is difficult, but in my head there may be ideas that she is molded with her hands, and these are the right thoughts. This technology was used long ago by the Venetian rich who decorated their palaces and houses with the help of gypsum. This popular method of interior decoration is used today. Method yes, but not the way. Gypsum is no longer used by anyone for these purposes. 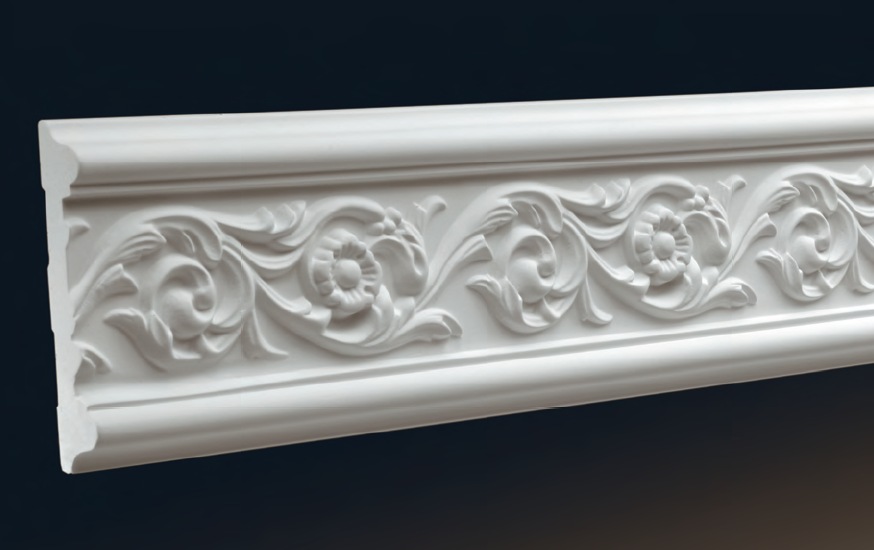 Polyurethane stucco Polyurethane stucco Brought him out of use tech material - polyurethane. And the finishing itself is no longer done manually. The stores sell finished products made of polyurethane, which are mounted on the wall of the opening. The choice of designs, sizes and colors is great, but the white finish remains the true leader. Fretwork - a kind of decor element that you want to combine with the interior design. Most often, this finish is used in classic styles. If you are afraid that the stucco will attract undue attention to yourself, use products with fine relief. Large drawings and complex patterns make the decor heavier, they are designed for spacious rooms. 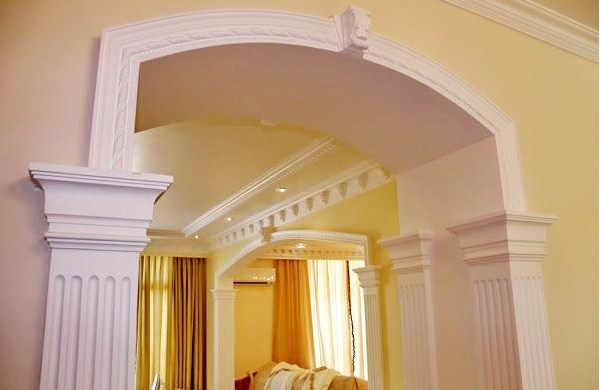 Arch, decorated with stucco Arch, decorated with stucco CornersThere is another way to decorate openings - corners. Plastered surface has an unpleasant feature - to crumble over time. And the corners of the walls and openings remain places subject to mechanical stress, which entails their abrasion and destruction. Therefore, for the protection and decoration at the same time use the corners. Depending on the direct destination, there are perforated corners and decorative. Perforated corners are also called plastering, because they are mounted on the convex angle of the opening before the plaster. The perforated angle gives strength to the structure and increases the service life of the coating. 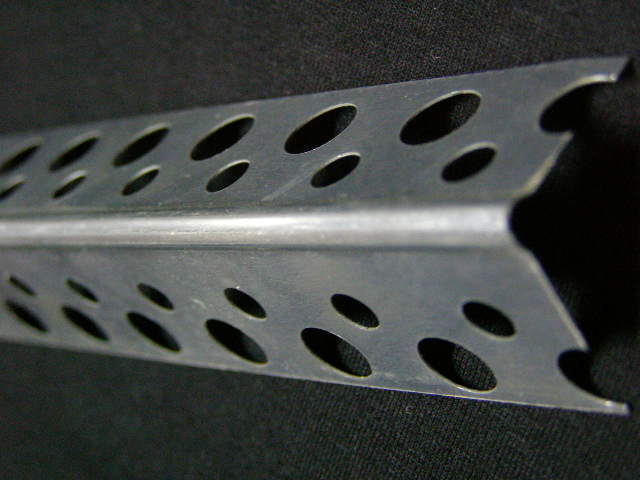 Perforated corner will protect the structure from destruction Perforated corner will protect the structure from destruction Perforated products are made of galvanized metal. When installed, they can be given any shape, bend to the desired radius, which allows them to be used to strengthen the arched structure. Mounted perforated parts on the screws. After which they are puttied, plastered, covered with paint or other facing material on top. Decorative profiles do not have a direct purpose to ensure the durability of the coating; this is a certain bonus of this decorative element. Decorative elements are fixed on PVC glue or liquid nails. Decorative corners are made of wood or plastic. Wooden profiles are suitable for a small list of styles - classic or country. The tree is easily grasped with glue, it is easy to maintain and clean. But there is one feature - a rigidly defined shape of the product. When a person makes an arch with his own hands, it is more than likely that he will have not a standard arch, but a unique arch, with its radius, arc length and other characteristic values. Therefore, wood products are used only if it is possible to choose the corners of the desired size and shape. Plastic corners are more common. They are matte or glossy, of different shades, often imitate wood. More popular products are white, it is suitable for any interior. 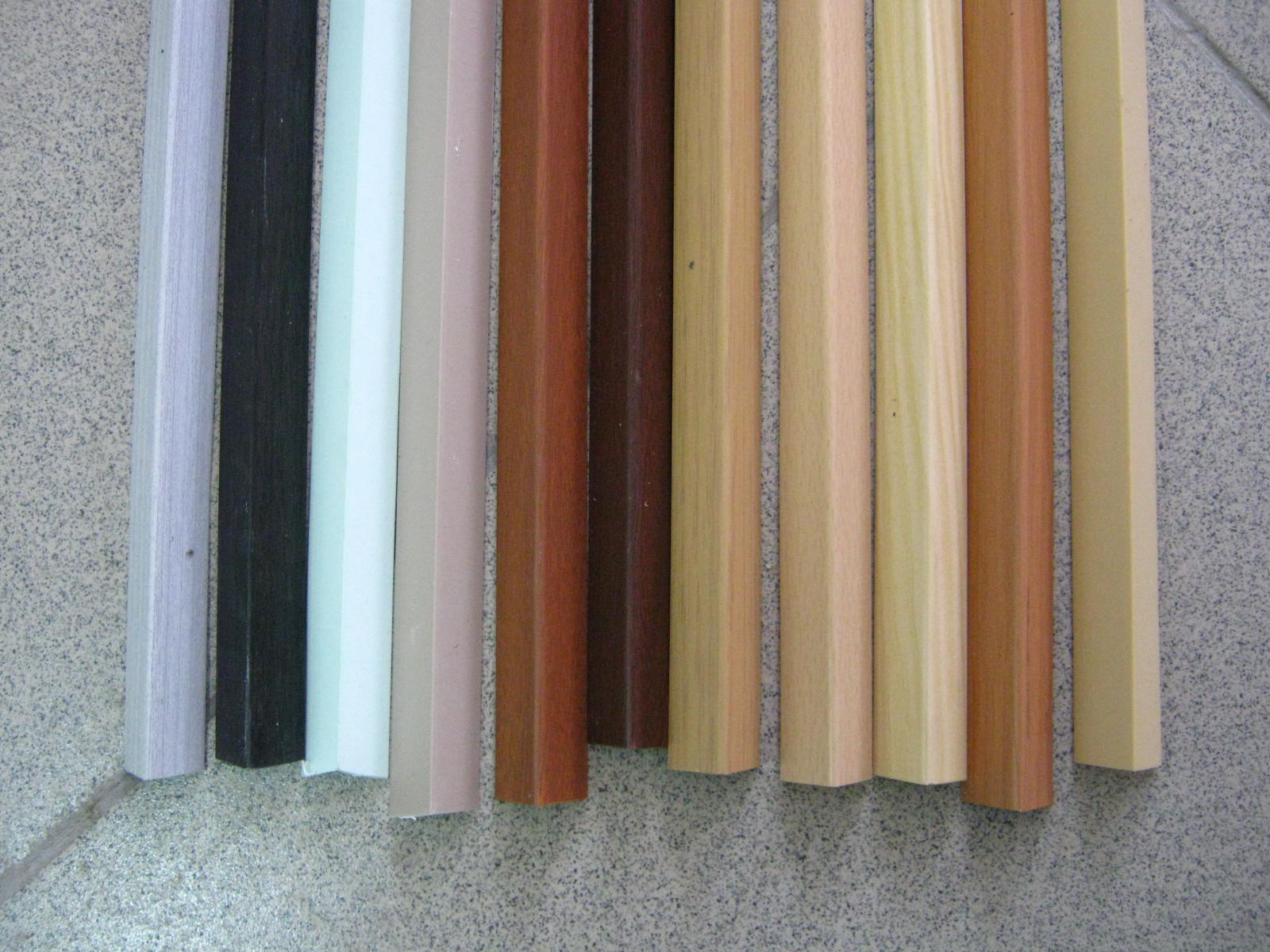 Plastic side angles Plastic side angles What are the advantages of using plastic products? Plastics can be given any shape, making small efforts to change the angle of the arc by 3-4 degrees without the risk of damage to the structure. Fasten elements of plastic decoration easily. For this fit liquid nails or mounting glue. Note that the use of plastic products to frame the opening will help protect the walls from abrasion and destruction. It is impossible to glue plastic corners over the wallpaper, such fastening is unreliable. Therefore, in advance it is necessary to prepare the surface and remove unnecessary areas of wallpaper. To do this, measure the width of the profile, subtract from it 3-5 millimeters. Cutting off a strip of the same width is not entirely advisable, because in the process there may be flaws. Somewhere cut off a little less or more. If the wallpaper goes slightly under the strip, the decor will be more aesthetic. Then the surface is cleaned of dust and dirt, after which a thin layer of glue is applied to the surface of the corner. It is applied to the surface of the wall, and then removed. The glue will not immediately grab, you need to wait 5 minutes, then reapply the corner and fix it in this position with masking tape. When framing an arched structure, you will need to bend a plastic angle to a certain degree. This will help the building dryer. Under a stream of hot air, the plastic corner will heat up, and it will be possible to bend it without damage.
Framing the opening has two important functions. This interior decoration, designed to emphasize the contours and lines of the opening, and instead of that, additional protection of the opening from mechanical influences. Selecting a project to strengthen the opening is a very important stage. On what option the customer will stop depends not only on the final cost of all work, but also on the nature of further finishing works. There are two main ways to strengthen the opening:
Common to all types of amplification is the stage of marking. If the wall thickness does not allow cutting it on one side, it is necessary to apply the marking on the opposite side of the wall. Walls of great thickness are not so rare, moreover, when using a wall-cutting machine, the meter-wide disc cuts to a depth of just under half a meter, which, with an average brick-wall thickness of 0.5-0.8 meters, may not be enough. If the floors in the rooms separated by the wall are at different levels, it is necessary to find the mark of the top of the opening and move it to the opposite side of the wall. This can be done using a laser or water level. Then, by successively moving the mark from the room, for example, to the corridor, and then to the opposite room, mark the opening from the opposite side. A certain complexity also represents the application of a vertical marking line. When transferring such lines, it is necessary to repel perpendicular capital walls if they are on the same axis. If there is reason to doubt the alignment of the main walls, it is necessary to carry out test drilling of the upper corners of the opening. It is possible to perform such drilling with a perforator, however, when drilling it is necessary to ensure that the drill enters the wall strictly perpendicularly. At the slightest deviation a significant offset of the mark can occur, especially with a large wall thickness. In this case, diamond drilling of holes using diamond crown comes to the rescue. Carefully set the diamond drilling installation bed to avoid deviations when drilling. On top of that, the holes drilled in the corners will help avoid gashes, both at the top and at the bottom of the opening. This is important because, by performing a gash, you can damage the reinforcement by further weakening, thereby carrying the wall carrying capacity. If it is not possible to use diamond drilling, you will have to go for certain tricks. In order to keep perpendicularity when drilling with a perforator, you can install a guide beacon - a mooring stretched between two opposite walls and exposed in two planes. Using the mooring, it is easier to control the deviation of the drill from the axis. You can also use the method used by the gypsy gates - from the guide, using a punch, a long square is performed, which is fixed to the wall. Next punch, again, goes along it. The marking stage is very important, because if the cuts on both sides do not converge, you will have to use a jackhammer for knocking out detachable parts, and in most reinforcement projects it is stipulated that the use of a percussion instrument is prohibited. Using a jackhammer may cause microcracks. To facilitate the marking process, there is an electronic device from Hilti, consisting of a detector and a target. When the device elements are combined from different sides of the wall, information appears on the device screen, accompanied by a sound signal. However, this device has a high cost, as in all other equipment and all the company Hilti. Also, the use of this device has a limit on the wall thickness. After applying the markup, we proceed to perform the enhancement of the future opening, and not to cut it. Compliance with this sequence is especially important if the joints of the ceiling tiles are located above the opening. The cut-out opening weakens the bearing capacity of the wall, which can lead to movement of the ceiling plate. However, the installed channel will interfere with the diamond cutting process, so it is possible to slightly deviate from the instructions and install only the horizontal part of the reinforcement above the opening. It is also advisable to use the so-called Jacques - spacers that support the ceiling plates above the opening. In a house with a monolithic slab, the need for such actions is not so obvious. Now consider the options for strengthening the opening. Gain using channel. The principle of this amplification is simple - two vertical channels are installed along the edges of the opening, with the channel walls against the wall. We do the same on the reverse side. Two channels are pinned together to form an I-beam with a wall in the middle. Channel racks ‛are strained‛ by metal plates wound between the floor and the channel and between the ceiling and the channel. In the brick walls you can deepen the channel in the tunnels, it will save on the subsequent decoration of the wall. The channel is deepened in the tunnel by reinforcing the opening in a concrete wall with a thickness of, for example, 30 cm possible, but it seems controversial from the point of view of increasing the carrying capacity, especially if the rebar is cut during the manufacture of the grooves. As follows from the above, the channels of the channel protrude a few centimeters on both sides of the wall, which will require further plastering of the wall and cause loss of floor space. When installing the channel there are several problems that may seem minor. In the thick-walled channel it is necessary to drill holes for the studs, it takes some time, so some experts prefer to order the burning of the holes even at the metal base. But when a hole is drilled with reciprocating holes in the concrete wall, the probability of stumbling on the reinforcement is very high. Here again, diamond drilling technology is invaluable in helping to cope with rebar. Studs are put into the drilled holes, and nuts are tightened. The advantage of channel reinforcement is the ability to install it before cutting the opening. The disadvantage of such gain eaten area of the room. Strengthening with the help of a corner. The easiest and most economical way to strengthen the opening. It allows you to reduce the cost of metal, save room space and labor costs. Such reinforcement is mounted on the already cut opening, so when cutting, it is advisable to use the so-called Jacques. The set corner is fixed in concrete with anchors. Opposite corners are welded with strips of metal. This method of amplification can be combined with a channel when reinforcing the opening in a brick wall. The channel is installed in the strobe at the top of the opening. The next stage of work is directly cutting the opening. This stage can be final if channel gain is used. To successfully complete this step, it is necessary to calculate the weight of the opening. According to reference data, the weight of 1 m / 3 of heavy concrete is equal to 1800 - 2500 kg. Comparing these data with the actual weight of the cut-out opening, we have to conclude that the concrete used in modern construction is rarely heavier than 1 ton of eight hundred kilograms. The volume of a part of a standard doorway cut out in a concrete wall is about 0.4 m / 3, respectively, its weight is about 700 kg. Use two ways to drop the cut off part. The first is cut out entirely. It is acceptable in the conditions of ongoing construction, if it is possible to use a crane. The most common is cutting openings into human parts 60-70 kg each. Such pieces when falling on the overlap will not cause him damage. To mitigate the fall, you can use car tires. You can build an elementary lifting mechanism of the rope. On average, work on cutting and strengthening the opening takes about two days. Cutting works performed by modern equipment will not cause any inconvenience. Cutting is done using water to reduce dust and vacuum. During the reinforcement of doorways, equipment for cutting concrete and bricks is used, because without it the process of expanding a niche can take several days. By ordering the services of our professionals, you can reduce the repair time several times. Common types of wall reinforcement Strengthening the openings in the wall can be done in the following ways:
During each of these methods, not only the insertion of the metal structure is made, but also the cutting of the wall. Professionals working in our company perform similar work in a short time due to the availability of modern equipment. Strengthening openings channel This type of reinforcement is necessary in the case when it is necessary to transfer part of the load to the metal frame before cutting the opening in the bearing wall. Before the beginning of this process, the installation of H-shaped frames on both sides of the wall. They are connected using threaded rods. The installation of such a structure is necessary when creating an opening in a place where the wall can withstand heavy loads. If cutting is done without prior installation of the supports, this can lead to its collapse. But when doing work by our employees, you should not worry about this, because all actions are consistent with the standards. The thread is made only after the final installation of the frame. The disadvantage of this type of reinforcement is the need for additional decoration of the wall after creating the opening. Corner reinforcement This type of reinforcement created by the openings is used, most often, in panel houses. The thickness of the material used depends on how wide the wall is. Corners are installed after the diamond cutting of doorways. Parts of the structure, mounted from different sides, are fastened to each other with metal plates. Additional fasteners are mechanical anchor bolts. The reliability of this option is that after the installation of the structure, additional reinforcement may occur with the help of cement mixture. Employees of our company use for cutting the walls of the device with diamond circles of different diameters, so the work is done quickly and without wasting energy. Complex gain Diamond cutting of doorways is also carried out in conjunction with a combined wall reinforcement. This may occur, if necessary, in the expansion of an existing niche. Usually this is necessary in old houses with high ceilings and very narrow openings. When working in such apartments, special attention is paid to the implementation of safety rules, as there may be different materials in the walls. To prevent the collapse of the walls, the partition is strengthened not only by the corner, but also by the channel bar. If the wall is brick, then the use of punch and other similar tools is prohibited, because in this case the wall may partially crumbling. But thanks to the diamond cutting workers do not face such troubles. Even with the collapse of some part of the wall, it is strengthened by creating an additional layer of concrete between the metal and the rest of the partition. Performing such work, our professionals monitor the observance of all parameters and therefore the doorway is created exactly as it was designed. |
| Read: |
|---|
Popular:
How to fix a grip profile to a wall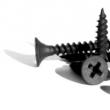
|
New
- The interior of the room with wallpaper in flowers
- Piercing - “8 earrings, a lot of photos, how to care, how many heal, where to do, how to accelerate healing, what would I bring back?
- Window opening in a brick wall
- Finishing the bathroom with plastic panels
- Long narrow kitchen - layout (41 photos) of comfortable space
- White apron on the white kitchen - a classic combination
- Selection, consumption and features of applying paint on the wallpaper
- Designing a wardrobe - six simple steps
- Rating of the best oil heaters by user reviews
- What ear pierce guys normal orientation




